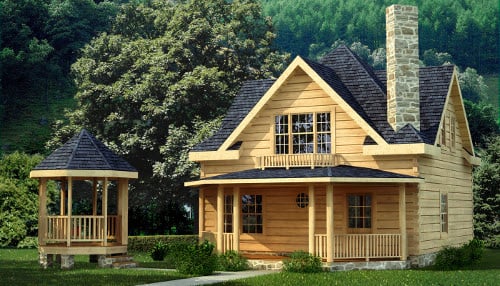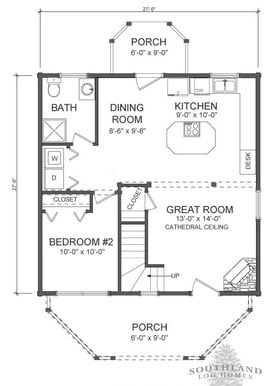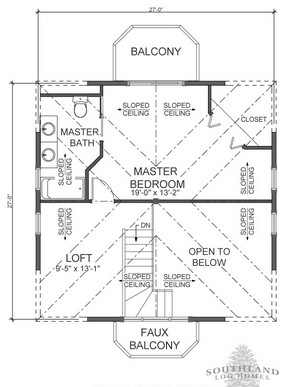Sometimes when it comes to homes, less is more. Don’t misunderstand … wide, expansive spaces are wonderful and inviting, but sometimes cozy and quiet is just what you’re looking for.
Meet the Salem from Southland Log Homes. At just 1,285 square feet, this cozy cabin is as charming as can be, but not one to make waste of space. The front porch is the perfect place to sit in your rocking chair, enjoying cool spring sunsets.
When you enter the home, you’ll find a cozy fireplace in the right corner of the generous Great Room. It’s open to the Kitchen and Dining Rooms, allowing for lots of family conversation through the day. The Kitchen is designed with a large Island, and a built-in desk to take care of family tasks. The Guest Bedroom, Laundry, and a full Bathroom sit on the opposite side of the home.
The beauty in the Salem comes in its generous Master Suite. Upstairs a large Master Bedroom, Master Bath with dual vanities, and a large closet are completed with beautiful sloped ceilings and a private balcony. Just outside its doors, you’ll find a loft – the perfect place for a study, a den, or a secluded sitting room away from the hustle of friends and family.
So much charm rolled into one, darling space. Is this your dream home? How would you customize it to make it yours?






