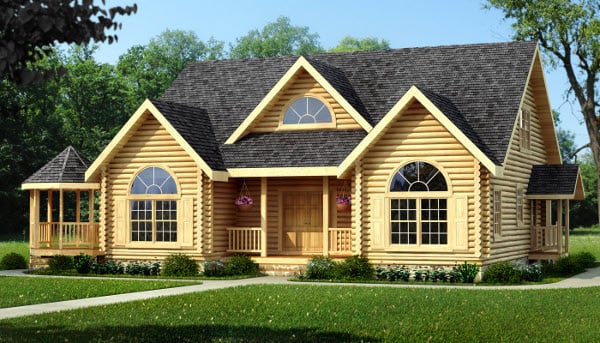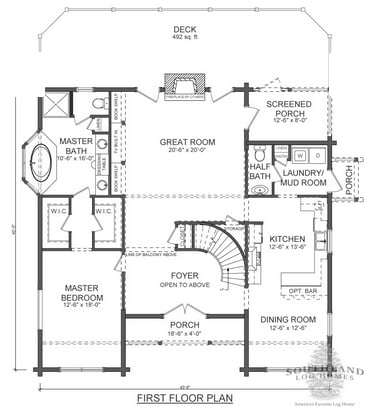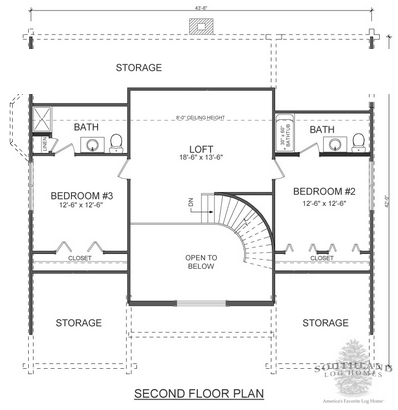As the holidays quickly approach, many of us are planning for out of town guests who will be spending multiple nights in our home. We need homes that will not only provide plenty of room for entertainment, but also a bit of privacy and escape for our guests.
Meet the Kingston from Southland Log Homes. A charming 2,477 square-foot log home with 3 bedrooms, 3 1/2 bathrooms, and enough space for the entire family. Come in and take a look!
A grand staircase greets you as you enter the front door. To the right, you’ll find the entrance to the Dining Room and beautiful Kitchen – take a look at all of that space! A private entrance to the Laundry/Mud Room means that you won’t have to track dirt into your home when you’ve been gardening or landscaping, and a beautiful screened porch offers a 3 season room for the entire family to enjoy. The center of the first floor is the Great Room, complete with vaulted ceilings, fireplace, and dual doors leading to a deck that spans the width of the home. The Master Suite in this floorplan is to-die-for featuring his and hers walk-in closets, a garden tub and separate shower stall, and dual sinks to ensure everyone has enough time to get ready on busy mornings.
Follow the stairs to the second floor and you’ll find a generous loft – so versitile! Looking for a Family Room, Home Office or Library? You’re in luck. Two bedrooms on opposite sides of the loft each have their own bathrooms, and large closets for lots of storage.
Charm, space, privacy, and plenty of room for entertaining – this log home plan has it all! But we’d love to hear from you – how would you custimize this floorplan to create your dream home?






