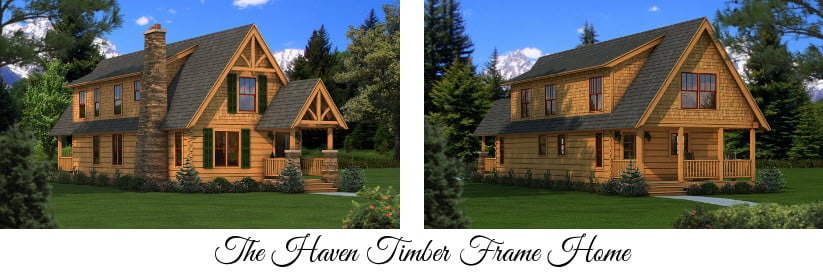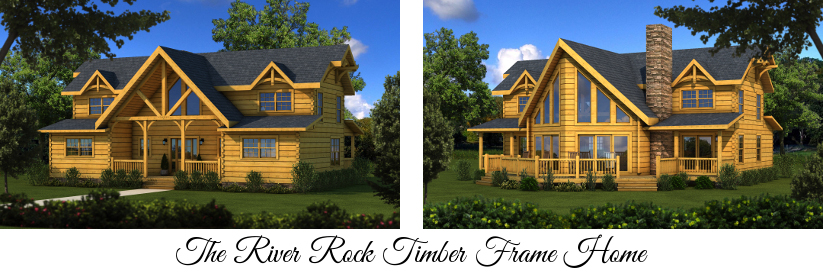Warm wood tones, open spaces, and intricate exposed details all come to mind when you think of a timber frame home. And now you can build a dream home that has all of those details with the quality and beauty you’ve come to expect from a Southland Log Home.
The foundation of your timber frame design will be a log home, allowing for much larger spans of open areas in your home since the weight of the roof is primarily supported on the exterior walls. In a Southland Log Home, our second floor beam system is exposed from below in keeping with the traditional elements of a timber frame home. The placement of decorative timber frame trusses to high, vaulted ceilings will be the icing on the cake.
Any of the log home plans on our site can be converted into hybrid timber frame home plans by adding decorative gable end accents, decorative posts & braces, interior timber frame stairs, and complex/simple decorative timber frame trusses. It all begins in your imagination and ends with the gorgeous timber frame home of your dreams.





