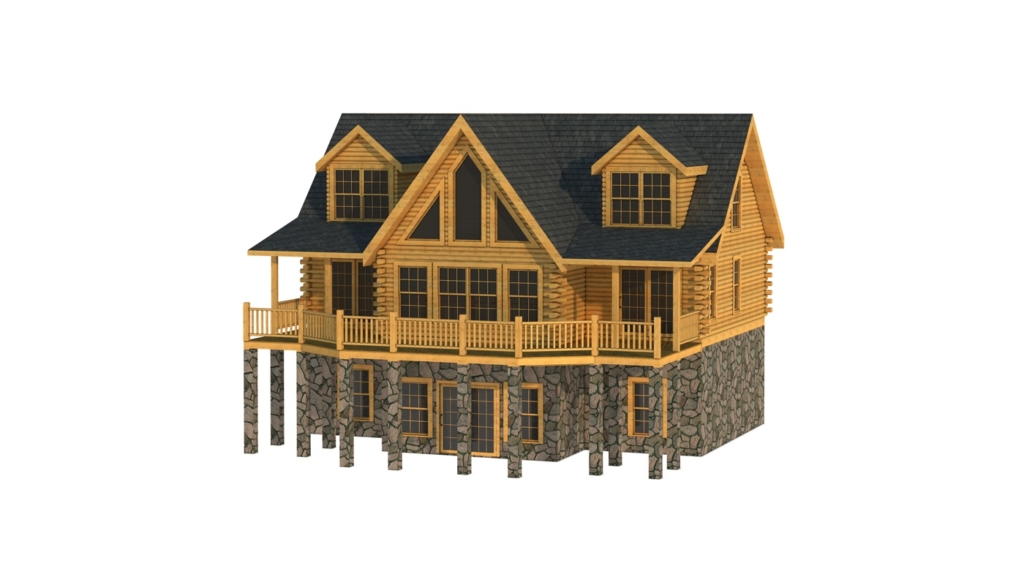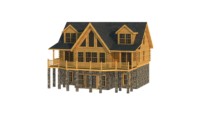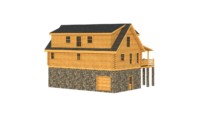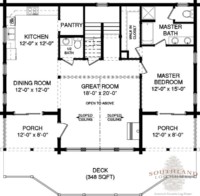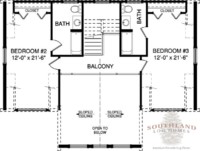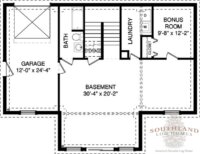Autauga 
Available in Traditional Full Log or Hybrid Timber Frame
Home Specifications
Square Feet: 1922
First Floor: 1200
Bedrooms: 3
Second Floor: 722
Bathrooms: 4.5
Width: 42'
Stories: 2
Depth: 32'
Request Pricing or Have a Question:
Autauga Log Home
The stately Autauga Log home floor plans record the entire ground floor as the basement and garage. It also houses a bonus room, a laundry room, storage, and bathroom. According to the Autauga Log Home floor plans the main floor of the log home is the second floor. The great room features vaulted ceilings and a fireplace. To the left of the great room are a half bathroom and the dining room and kitchen with a pantry. To the right connects the master bedroom with a private porch, and a master bathroom. The master bathroom has twin sinks and a fully enclosed toilet. The third floor features a large indoor balcony and loft with two mirrored bedrooms opposite one another. Both bedrooms have a private bathroom and an ample closet. The Autauga Log Home floor plans depict a large and spacious log home able to offer security and privacy to any family.


