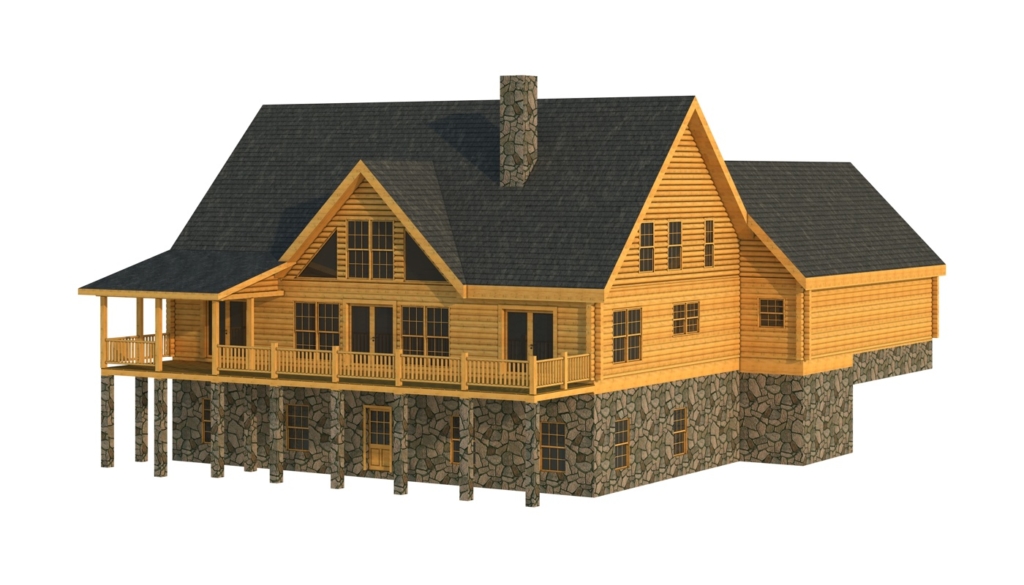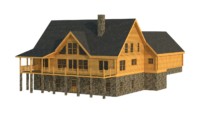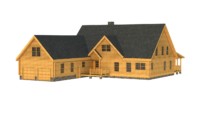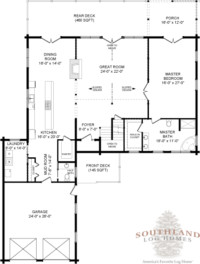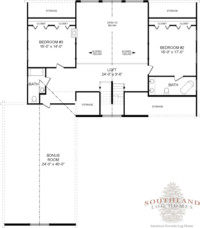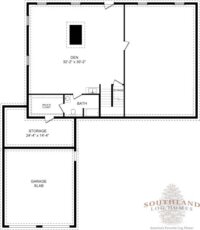Accomack 
Available in Traditional Full Log or Hybrid Timber Frame
Home Specifications
Square Feet: 4504
First Floor: 2467
Bedrooms: 3
Second Floor: 2037
Bathrooms: 4.5
Width: 64'
Stories: 2
Depth: 86'
Request Pricing or Have a Question:
The Accomack Log Home is another one of the exclusive cabin plans available from Southland Log Homes. Accomack Log Home is a large and luxurious cabin designed for optimal space with plenty of room. The spacious log cabin floor plan maximizes use of a great room with the ever popular vaulted ceilings with loft balcony. The design is popular in log home floor plans as it creates a great space to gather and enjoy everyone’s company. A centrally placed fireplace adds warmth and light to the great room and serves as the heart of the log home.
The kitchen to the left of the great room featuring a large island with stove for preparing food. Plenty of counter space makes food preparation and storage easy. The large dining room opens up to the rear deck and is placed behind the fireplace which residually warms the room. The rear deck stretches along the full length of the rear of the log home, connecting the dining room, the great room, and master bedroom to the outside. Also, outside the master bedroom is a porch. The basement contains two offices and a basement kitchen. The basement provides plenty of room for hobbies and other activities, including space for storage.
All in all, the Accomack Log Home is a beautiful example of space and comfort, combining an attached double door garage to a spacious interior.


