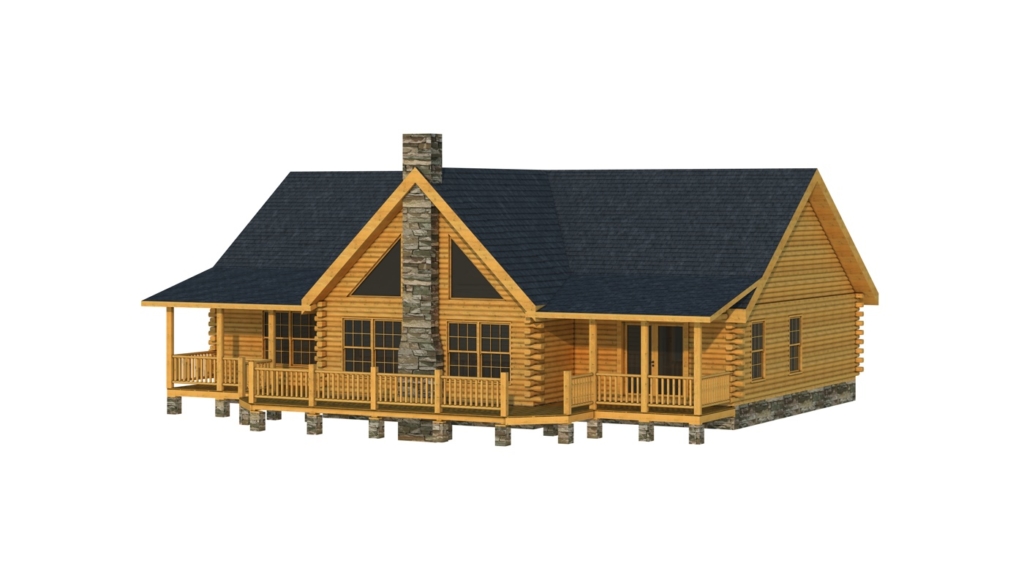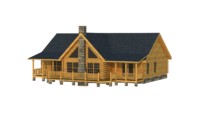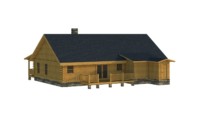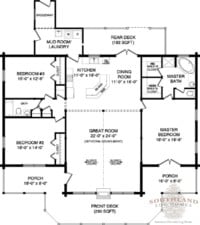Adair II 
Available in Traditional Full Log or Hybrid Timber Frame
Home Specifications
Square Feet: 2192
First Floor: 2192
Bedrooms: 3
Second Floor: 0
Bathrooms: 2
Width: 56'
Stories: 1
Depth: 56'
Request Pricing or Have a Question:
The Adair II Log Home is one of the exclusive cabin plans available from Southland Log Homes. The Adair II Log Home is a perfect getaway cabin for a small family, or a starter log home before building a larger model. As is the Southland Log Homes custom, the Adair II Log Home has a vaulted ceiling in the great room. A fireplace is located centrally along the front wall of the great room, connecting to the front deck and the left porch.
Moving toward the back of the cabin, the great room opens up into a compact kitchen featuring a standalone counter island with bar adjacent the dining room. The kitchen has all the accompaniments of home, including a dishwasher to assist in cleaning. The master bedroom is to the right of the great room, and has a spacious master bath containing two walk-in closets, one for him and one for her. To the left of the great room are the two subsidiary bedrooms, which share a bathroom between them connecting them. Behind the kitchen is a combined mud room and laundry room attached to a breezeway. The dining room opens to the rear deck.
The Adair II Log Home is a perfect cabin plan featuring compact design while not scrimping on the necessities of home. With three bedrooms and two bathrooms, the log home easily fits a family of four to six without difficulty with plenty of room.







