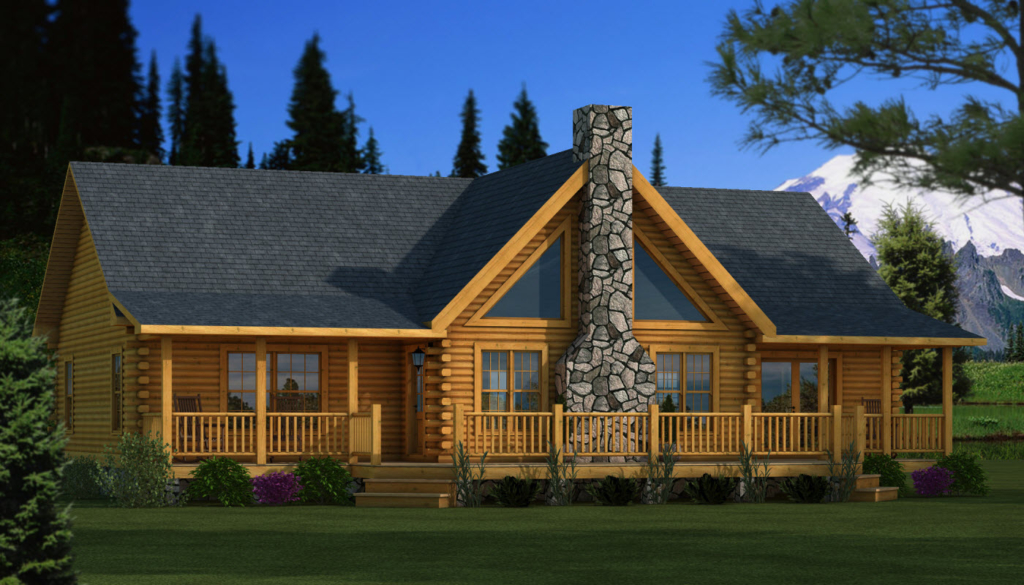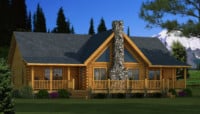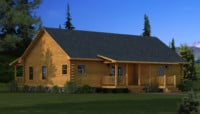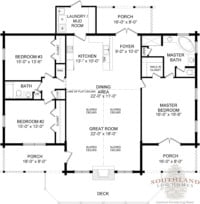Adair 
Available in Traditional Full Log or Hybrid Timber Frame
Home Specifications
Square Feet: 2124
First Floor: 2124
Bedrooms: 3
Second Floor: 0
Bathrooms: 2
Width: 56'
Stories: 1
Depth: 48'
Request Pricing or Have a Question:
The Adair Log Home is one of the exclusive cabin plans available from Southland Log Homes. The Adair log home is a beautiful and simplistic design, valuing wise use of space and adding modest and warm luxuries, making this a great choice when looking at log home plans for your new log home. Entering at the front of the log cabin is the great room. The great room is covered in an elegant vaulted ceiling with a cozy fireplace to the right. The fireplace is centrally placed to light up and warm the great room beautifully.
Moving toward the rear of the great room, the log home floor plan opens into a spacious dining area. Connected to the kitchen is the laundry room which also seconds as a mud room which opens to the rear of the log cabin. Beside the kitchen is a foyer which opens to a private porch.
To the right lies the master bedroom and bathroom suite, and to the left is a small room that forks into the second and third bedroom and the main bathroom. The master bedroom opens to a private porch and has a spacious walk-in closet. The master bath features an enclosed toilet for increased privacy, a spacious bathtub, and a private linen closet.
The main bathroom sits between the second and third bedrooms. It has a small linen closet and is set up in a classic design of sink and mirror, toilet, and combination bathtub and shower. The second bedroom faces toward the front of the cabin with a scenic view of the entrance porch and a second window one the adjoining wall. The third bedroom is slightly larger and sheltered at the rear of the log home, however it lacks the second window that graces the second bedroom.
The Adair log home remains one of Southland Log Homes most popular designs due to its affordability and smart design.







