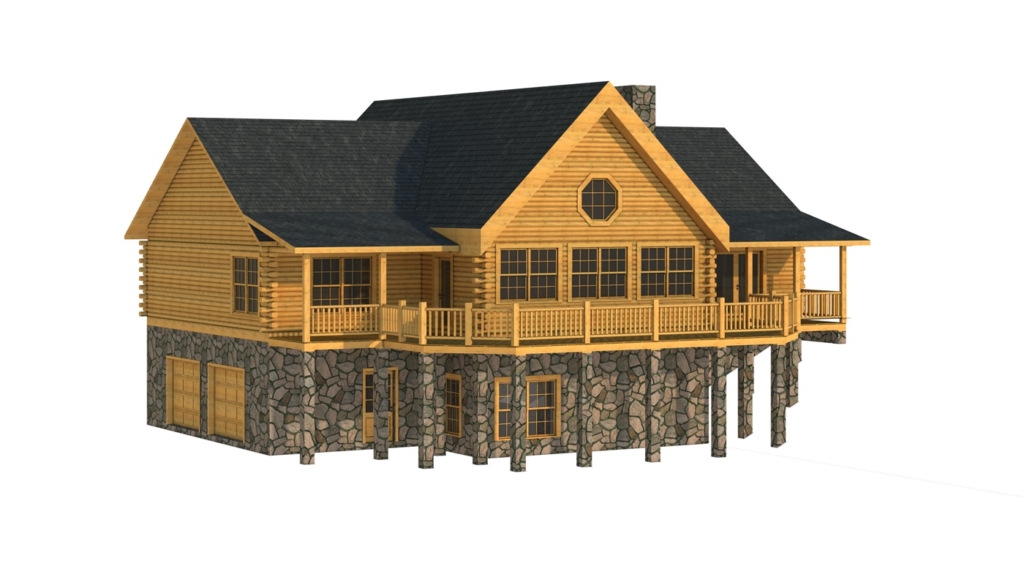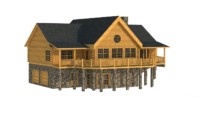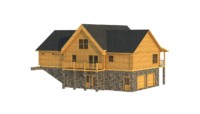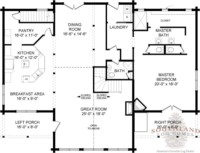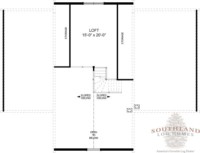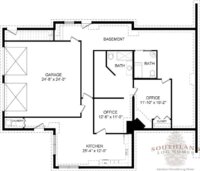Aiken 
Available in Traditional Full Log or Hybrid Timber Frame
Home Specifications
Square Feet: 2698
First Floor: 2369
Bedrooms: 1
Second Floor: 329
Bathrooms: 4
Width: 61'
Stories: 2
Depth: 46'
Request Pricing or Have a Question:
The Aiken Log Home is one of the exclusive cabin plans available from Southland Log Homes. The Aiken Log Home is the perfect log cabin getaway for the couple that wants private together time. The Aiken Log Home opens to a great room with the ever popular and stately vaulted ceilings. Directly across from the front door is a centrally placed fireplace. To the left is an open nook designated in the cabin floor plans as a breakfast area adjoining to a gracious kitchen.
The kitchen has a freestanding island with sink protected by a beautiful arching counter that opens to the great room and the dining room. Next to the kitchen is a large walk-in pantry with stairs leading to the basement. The dining room has a double door that opens to the rear of the log home. Connected to the dining room is the main floor bathroom and the laundry room. Though not designated as a mud room, the laundry room also opens to the rear of the cabin.
The master bedroom is luxurious and spacious featuring a private fireplace nestled into the corner, which also shares a chimney with the fireplace in the great room. The master bath has two privately enclosed toilets, his and her sinks, a large walking closet and private bath.
The loft opens to the great room and contains two attic areas for storage. The basement features a double-door two car garage. A secondary laundry room connects a large, secondary basement kitchen – perfect for preparing large holiday meals while away from home. Not one, but two offices with two bathrooms are also centrally located in the basement, including ample storage room for any and all hobbies, sports, and recreational activies.


