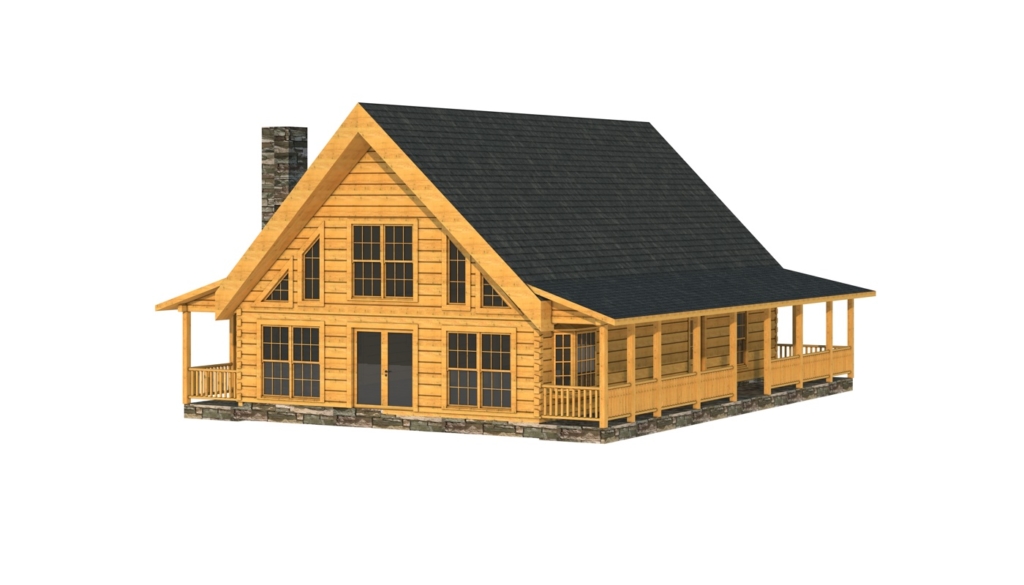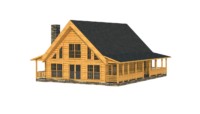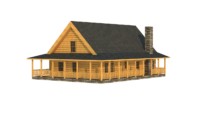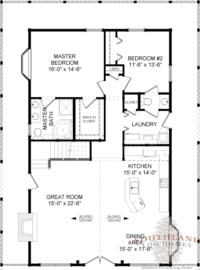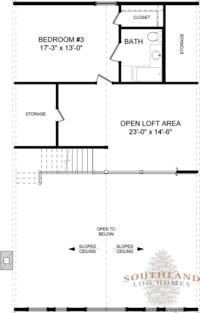Albermarle 
Available in Traditional Full Log or Hybrid Timber Frame
Home Specifications
Square Feet: 2180
First Floor: 1543
Bedrooms: 3
Second Floor: 637
Bathrooms: 2.5
Width: 42'
Stories: 2
Depth: 56'
Request Pricing or Have a Question:
Albermarle Log Home Plan by Southland Log Homes
The Albermarle log home is a straight forward design with two main segments of the log cabin. Upon entering, the log home floor plans is the expanse and beauty of the great room. Immediately to the left is a stairway leading to the open balconies loft overlooking the main floor. To the right is a fireplace that serves to light and warm the log cabin.
Moving toward the back of the log home, the great room opens into the dining area and kitchen. The kitchen features an island with a sink and a dishwasher. Down the main hallway is the laundry room, linen closet, and the master bedroom and a secondary bedroom. The mast bath features two sinks, for him and her. The laundry room seconds as a mud room and opens to a porch that surrounds all but one side of the cabin. The loft features a third bedroom, storage, and a private bathroom.


