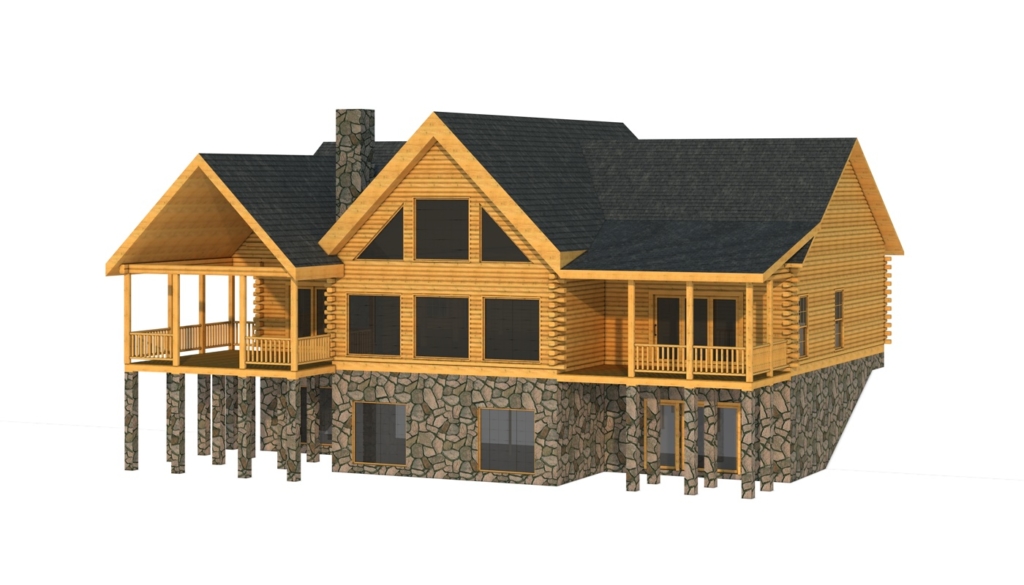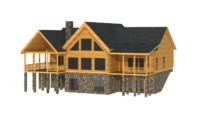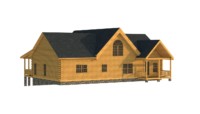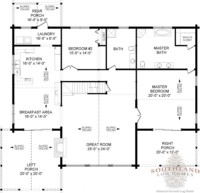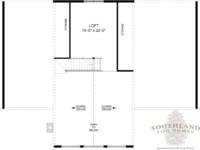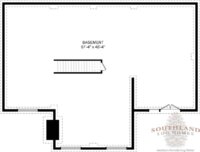Alexander 
Available in Traditional Full Log or Hybrid Timber Frame
Home Specifications
Square Feet: 2748
First Floor: 2442
Bedrooms: 2
Second Floor: 306
Bathrooms: 2
Width: 65'
Stories: 2
Depth: 62'
Request Pricing or Have a Question:
Alexander Log Home
According to the log home floor plans, the Alexander log home starts with a covered porch with a vaulted ceiling leading into the breakfast area and kitchen space. To the right, according to the log home floor plans, is the great room. Upon entering the great room is a fireplace to the right. Moving forward in the great room is the master bedroom. The Alexander log home features a generous master bathroom with an enormous walk-in closet. To the left of the great room is the main bath and second room. Behind the kitchen is a laundry room that opens to a covered rear porch that doubles as a mud room, according to the log home floor plans.
The loft is immediately over the main floor bathroom and second bedroom and has extensive storage area for seasonal toys and equipment. An unfinished basement comes with the log home, and is open for any purpose.


