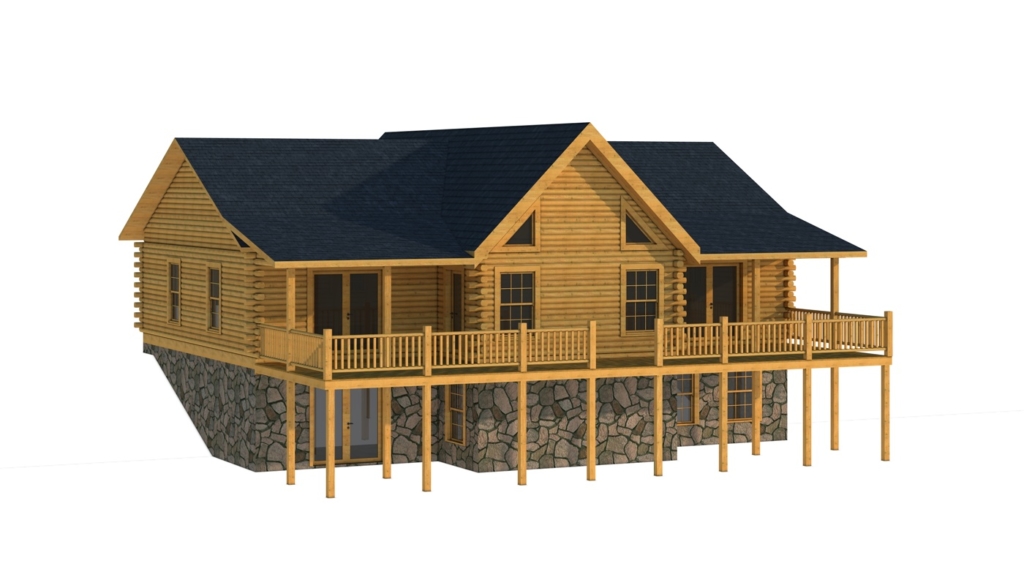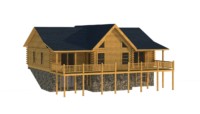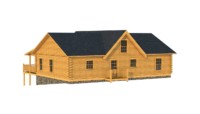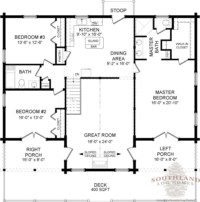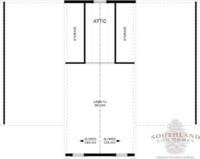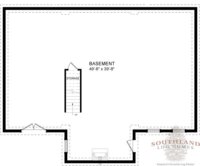Allendale 
Available in Traditional Full Log or Hybrid Timber Frame
Home Specifications
Square Feet: 1994
First Floor: 1801
Bedrooms: 3
Second Floor: 193
Bathrooms: 2
Width: 50'
Stories: 2
Depth: 40'
Request Pricing or Have a Question:
Allendale Log Home
The Allendale Log Home floor plan has everything the perfect cabin needs. It opens to a spacious great room. Along the front interior wall of the great room is a fireplace. To the immediate left is a stairway leading to the unfinished and open basement – perfect for any activities or for blocking off for additional rooms. On the main floor, to the right of the great room is the master bedroom. The master bedroom has an adjoining bathroom with twin sinks and a privately enclosed toilet. The master bedroom features a luxurious walk-in closet and a private porch. To the left of the great room is the second bedroom also has a private porch. The second bedroom connects to a shared bathroom with the third bedroom. Behind the great room is the dining area and kitchen which sports an island bar and plenty of room for a table. The kitchen is connected to an outdoor stoop.


