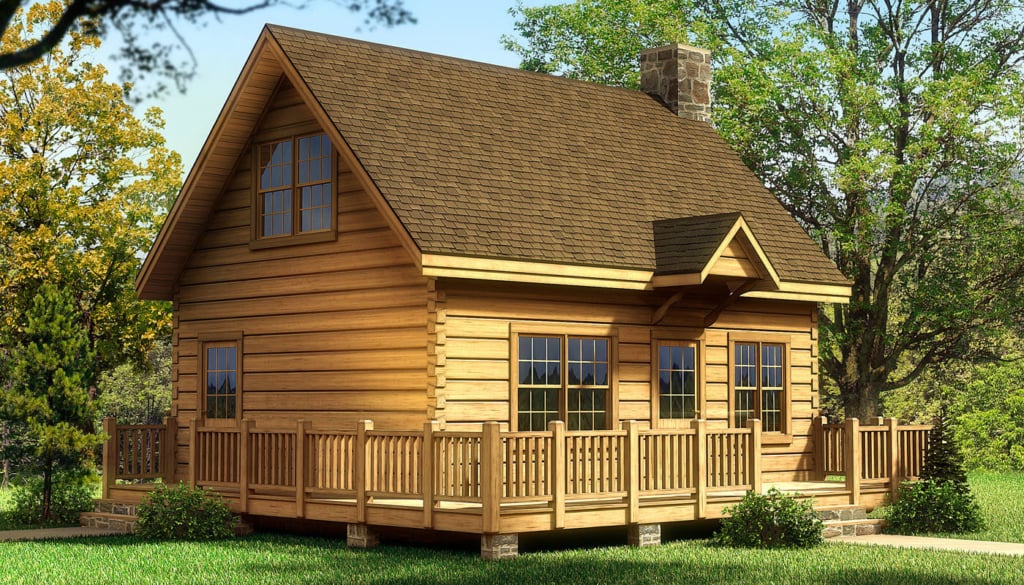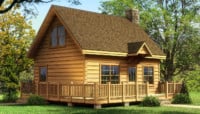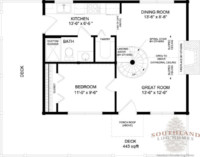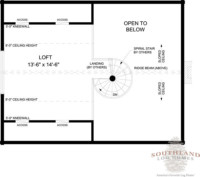Alpine I 
Available in Traditional Full Log or Hybrid Timber Frame
Home Specifications
Square Feet: 800
First Floor: 591
Bedrooms: 1
Second Floor: 209
Bathrooms: 1
Width: 27'
Stories: 2
Depth: 21'
Request Pricing or Have a Question:
Inspired by a mountain chalet, this is a simple but efficient log home plan that features a large vaulted great room and ample kitchen space. The wide open loft area can be anything from a game room or office, to extra sleeping space. Looking over the handrails down into the great room at the fireplace below will be a favorite view point for everyone. Large glass in the great room allows ample natural light to fill the room. The large covered porch area and open deck extend your living area outdoors and increases the usable space in this modest plan. The high sloped roof line and eyebrow on the covered porch gives the home a more traditional log cabin look.







