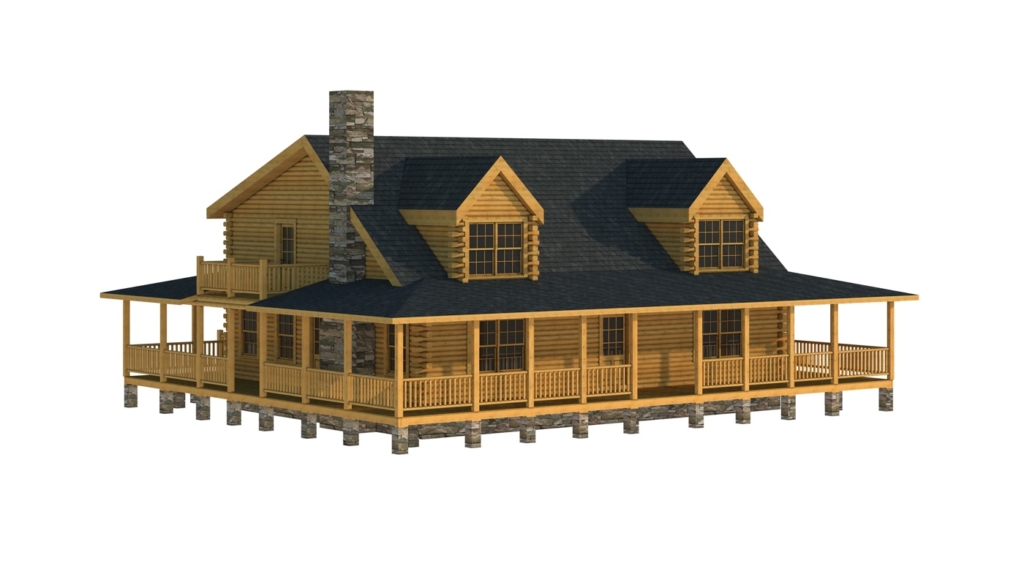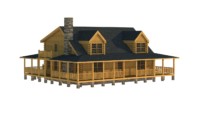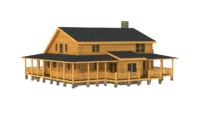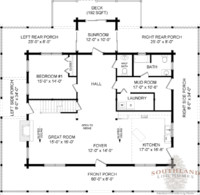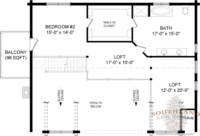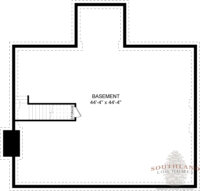Amelia 
Available in Traditional Full Log or Hybrid Timber Frame
Home Specifications
Square Feet: 2650
First Floor: 1673
Bedrooms: 2
Second Floor: 977
Bathrooms: 2.5
Width: 60'
Stories: 2
Depth: 52'
Request Pricing or Have a Question:
Amelia Log Home
The Amelia Log Home floor plans depict a beautiful and spacious cabin. The log home floor plans depict the log home surrounded by a porch. The cabin opens to a foyer. The foyer is adorned with the great room to the left, a hallway leading to a bedroom, a half bathroom, full bathroom, mudroom, and laundry room which opens to the porch. The bedroom on the ground floor is across from the half bathroom and fits in the rear left of the cabin perfectly. To the right of the foyer is the kitchen. The great room has a fireplace and is open to the loft above. According to the log home floor plans the loft houses the master bedroom, which features balcony access, a luxurious walk-in closet that privately opens to the master bath. The second floor opens to the foyer and the great room blow. The basement is unfinished and can be customized.


