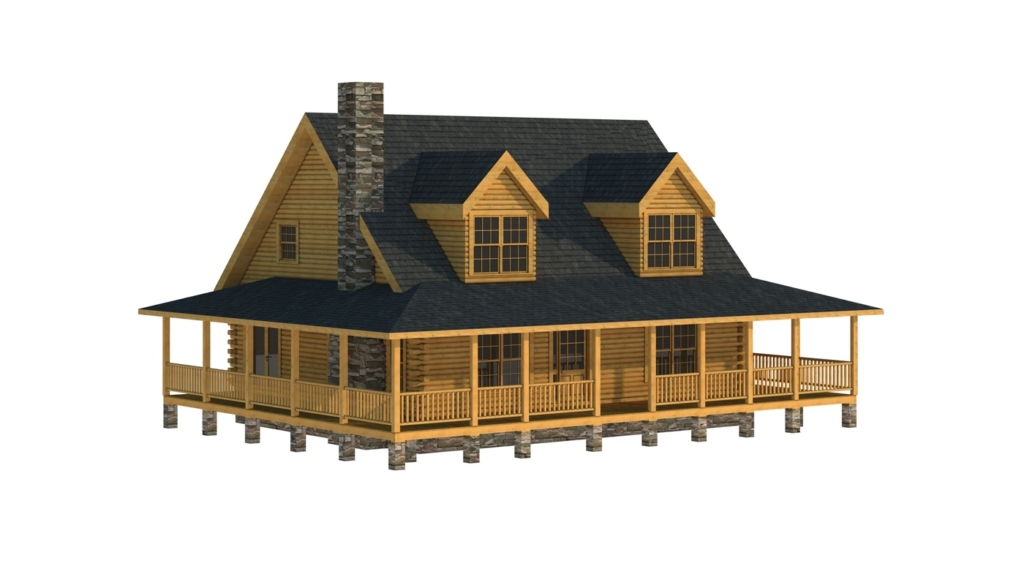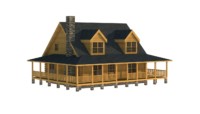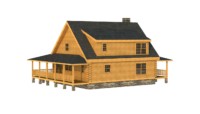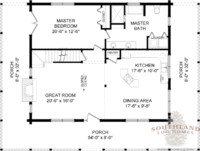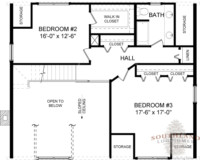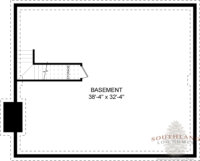Amherst 
Available in Traditional Full Log or Hybrid Timber Frame
Home Specifications
Square Feet: 2012
First Floor: 1262
Bedrooms: 2
Second Floor: 750
Bathrooms: 2
Width: 54'
Stories: 2
Depth: 40'
Request Pricing or Have a Question:
Amherst Log Home Floor Plan
According to the Amherst Log Home floor plan, the log home opens to the great room. To the left of the front door is a fireplace and to the right of the fireplace is a curving stairway leading to the second floor. To the right of the front door are the dining area and the kitchen. The kitchen is equipped with a freestanding island with the stove and oven. Directly forward of the front door is the master bedroom. The master bedroom has an exit to the porch which wraps around three quarters of the log home according to the log home floor plans. The adjoining master bathroom has two sinks and also houses the laundry closet. The second story of the cabin features two bedrooms. The second bedroom has a walk-in closet, while the third bedroom has superior space. A bathroom is shared by both upstairs. The basement is unfinished.


