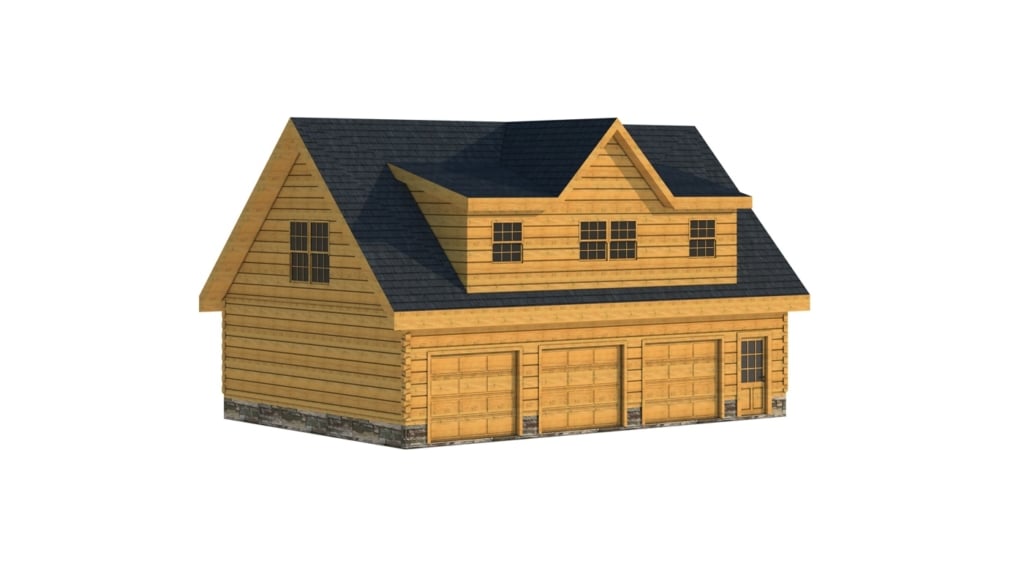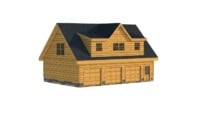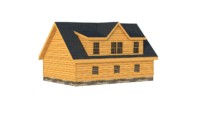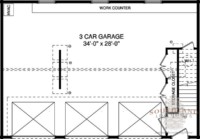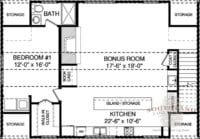Anderson I 
Available in Traditional Full Log or Hybrid Timber Frame
Home Specifications
Square Feet: 844
First Floor: 0
Bedrooms: 1
Second Floor: 844
Bathrooms: 1
Width: 40'-6"
Stories: 2
Depth: 28'
Request Pricing or Have a Question:
Anderson I Log Home Floor Plan
The Anderson I Log Home floor plans shows that the first floor is entirely devoted to a three car garage, the HVAC system, storage closets, and an ample work counter. The second floor of the cabin opens into a bonus room adorned with a built-in fireplace and book case. To the left of the bonus room is the kitchen featuring a freestanding island bar. The kitchen has everything it needs with two sinks, a pantry, a dishwasher, and of course a stove and oven. To the left of the bookcase opens the master bedroom, according to the Anderson I Log Home floor plans. To the immediate left is a walk-in closet with the washer and dryer next to it. The master bedroom opens up to the right of the door. A bathroom is at the end of the bedroom providing privacy in the evening. The Anderson I Log Home is a cozy log home.


