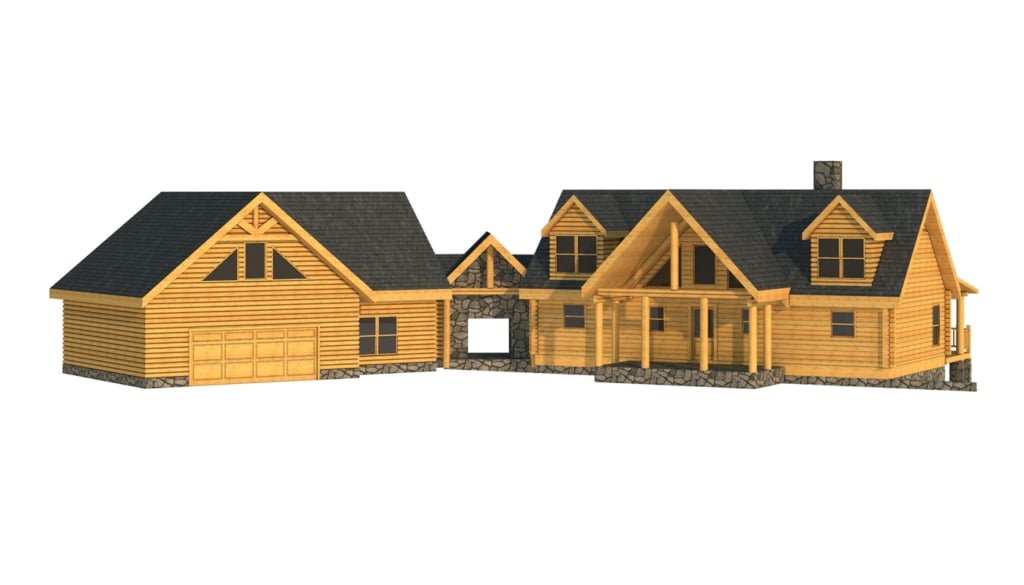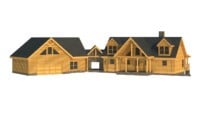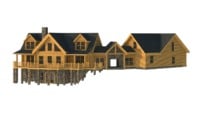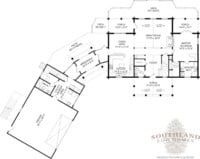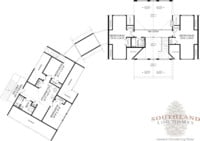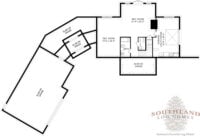Anson 
Available in Traditional Full Log or Hybrid Timber Frame
Home Specifications
Square Feet: 2484
First Floor: 1825
Bedrooms: 5
Second Floor: 659
Bathrooms: 5.5
Width: 104'-8"
Stories: 2
Depth: 76'-10"
Request Pricing or Have a Question:
Anson Log Home Floor Plan
The Anson Log Home is unique in its floor plan and layout. The Anson log home floor plans details three slab on grades that opens into the rec room. The rec room connects to a bathroom and single car garage. The garage also doubles as the utility room with washer and dryer hookups. The second floor features another garage, a larger expanded utility room and laundry room area and bath, a breezeway, dining area and expansive kitchen. The great room houses the fireplace, and connects to the foyer. According to the Anson Log Home floor plan the master bedroom and bathroom are on the main floor and have a private porch. The third floor is broken into two main segments with a full enclosed private apartment above the garage. The main cabin has two additional bedrooms upstairs and the Anson Log Home floor plans chows a bathroom shared between the two rooms. The Anson Log Home is truly a beautiful and luxurious cabin.


