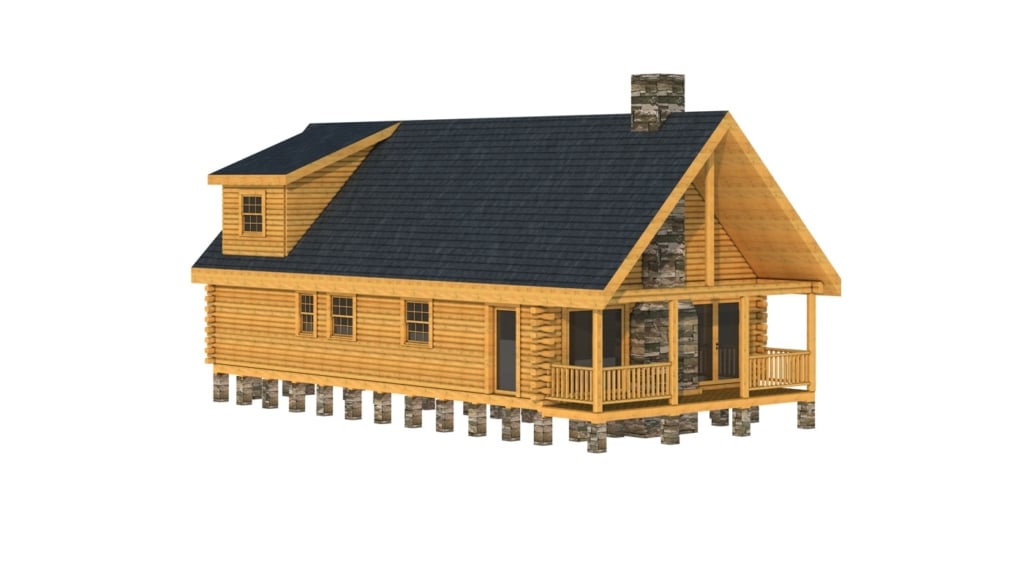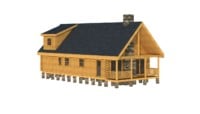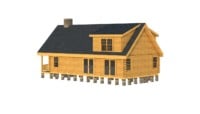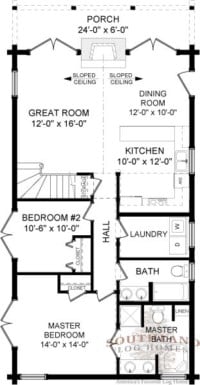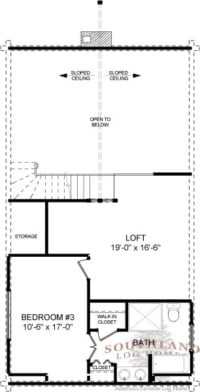Arlington 
Available in Traditional Full Log or Hybrid Timber Frame
Home Specifications
Square Feet: 1703
First Floor: 1099
Bedrooms: 3
Second Floor: 604
Bathrooms: 3
Width: 24'
Stories: 2
Depth: 50'
Request Pricing or Have a Question:
Arlington Log Home Plan
The Arlington Log Home floor plans show a lovely log home that conserves space without being tight. The Arlington Log Home opens into the great room with a fireplace immediately between the two opening doors. To the right is the great room and connecting upstairs loft. To the left, according to the Arlington Log Home floor plans, is the dining room. Immediately behind the dining room is the kitchen. At the back of the great room is a hallway. To the immediate right of the hallway entrance is a bedroom. To the immediate left is the laundry rom. Next to the laundry room the Arlington Log Home floor plan shows a bathroom. At the end of the hallway is the master bedroom. The master bedroom connects to the master bathroom featuring twin sinks, and a comfortable bathtub. The second floor loft connects to a third bedroom that can double as a master bedroom with a walk-in closet and private bathroom.


