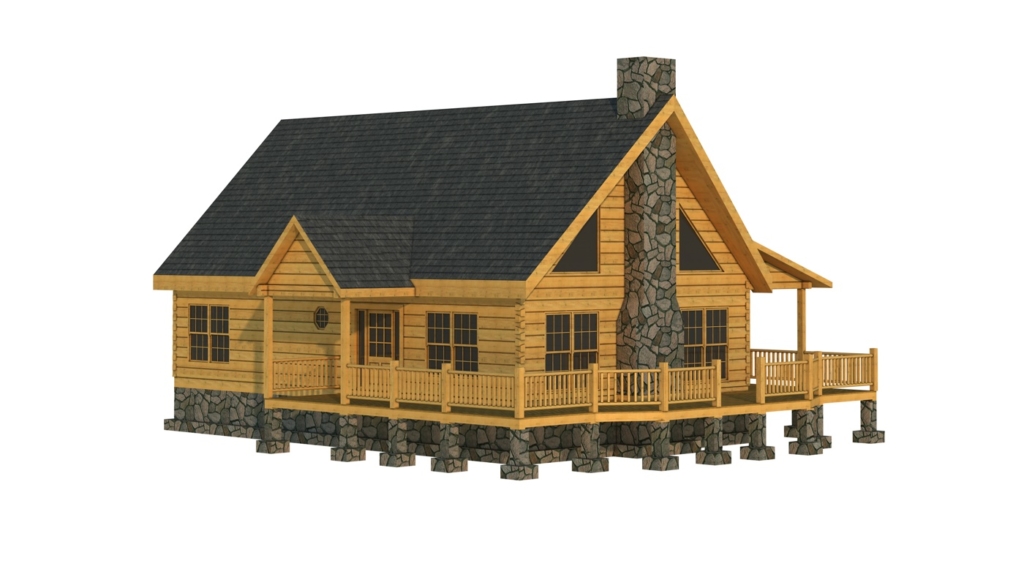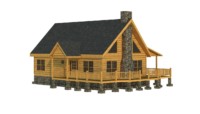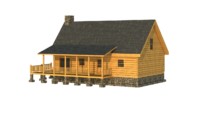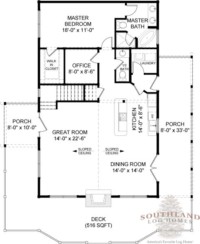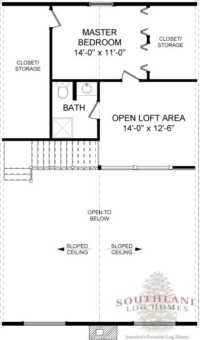Ashe 
Available in Traditional Full Log or Hybrid Timber Frame
Home Specifications
Square Feet: 1932
First Floor: 1324
Bedrooms: 2
Second Floor: 608
Bathrooms: 2.5
Width: 44'
Stories: 2
Depth: 46'
Request Pricing or Have a Question:
Ashe Log Home Plan
The Ashe Log Home floor plans show two entrances to this log home. The first entrance is off the porch to the right of the front of the log home and opens to the dining room and the kitchen to the right. The kitchen is has an island counter with the stove and oven. The sink and dishwasher are behind the stove and are along the wall. Opposite the dining room and the kitchen is the great room. The second main entrance to the cabin opens to the great room with the stairs to the loft to the left. To the right along the front of the cabin rests the fireplace according to the Ashe Log Home floor plan. An office, half bathroom, laundry and mudroom along with the master bedroom, a walk-in closet, and master bathroom are all on the main floor. The Ashe Log Home floor plans has a second master bedroom adjoining the loft.


