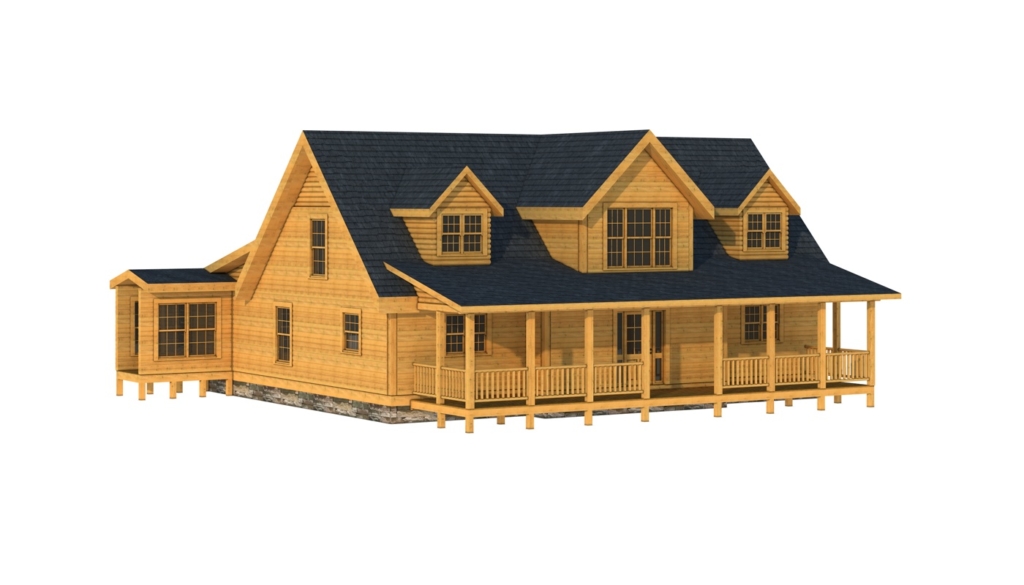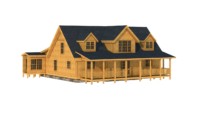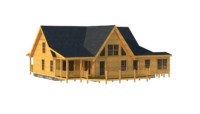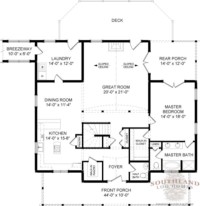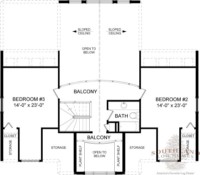Avery 
Available in Traditional Full Log or Hybrid Timber Frame
Home Specifications
Square Feet: 2711
First Floor: 1889
Bedrooms: 3
Second Floor: 822
Bathrooms: 2.5
Width: 58'
Stories: 2
Depth: 49'
Request Pricing or Have a Question:
Avery Log Home Plan
The Avery Log Home floor plan details a beautiful cabin featuring unique ideas and design not common to log homes. The front porch opens into a foyer with a half bath to the right. The great room which usually greets the entrance of log homes is at the rear of the log cabin and is accessible either through a hall in front of the foyer, or through the kitchen which is to the left of the foyer. The kitchen is sectioned off from the dining room and sports two pantries. The laundry room is attached to the dining room and has a breezeway that can be used as a mudroom. The rear wall of the cabin hosts the fireplace. The master bedroom is on the main floor and is opposite the kitchen according to the Avery Log Home floor plan. The loft and second floor mirror one another with two bedrooms and one bath.


