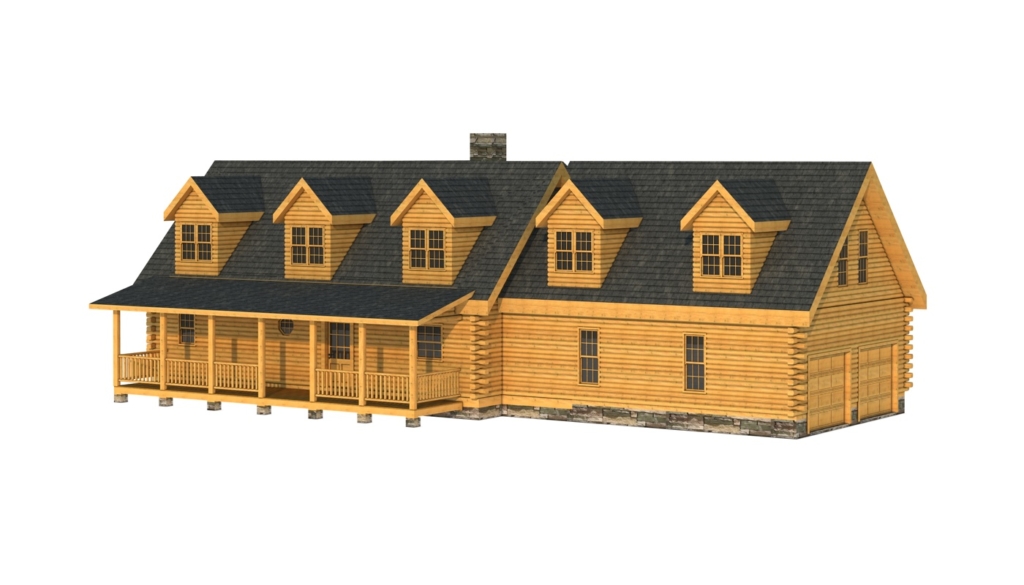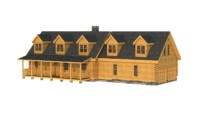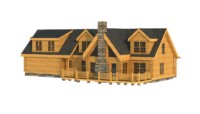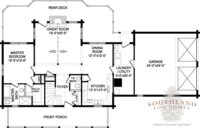Ballard 
Available in Traditional Full Log or Hybrid Timber Frame
Home Specifications
Square Feet: 2807
First Floor: 1364
Bedrooms: 2
Second Floor: 1343
Bathrooms: 2.5
Width: 74'
Stories: 2
Depth: 32'
Request Pricing or Have a Question:
Ballard Log Home Plan
The Ballard Log Home floor plan depicts a beautiful log home opening into a foyer. To the left is a curving staircase to the loft. A coat closet and half bath adjoin the foyer. The great room is directly ahead and the foyer opens facing the fireplace attached to the rear wall of the log home. To the right is the dining room and attached to the dining room is the kitchen which features a wraparound counter and a secured pantry. The dining room opens into a combo laundry and utility room which connects to the rear deck of the log home. According to the Ballard Log Home floor plan the garage is connected to the laundry room. To the left is the master bedroom that features a walk-in closet and master bather. Upstairs is a balconied loft with a game room, bonus room, second bedroom and an upstairs bathroom.








