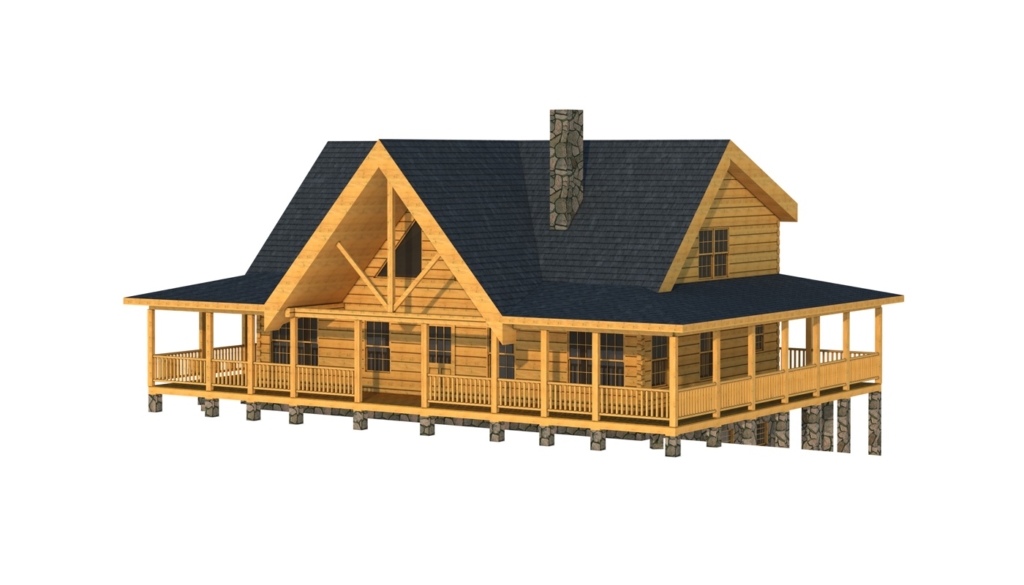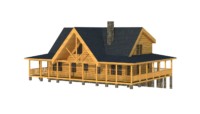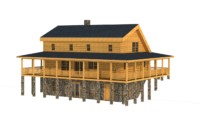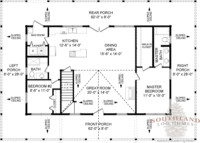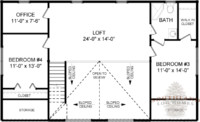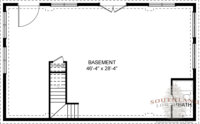Bamberg 
Available in Traditional Full Log or Hybrid Timber Frame
Home Specifications
Square Feet: 2201
First Floor: 1324
Bedrooms: 4
Second Floor: 877
Bathrooms: 4
Width: 62'
Stories: 2
Depth: 44'
Request Pricing or Have a Question:
Bamberg Log Home
The Bamberg Log Home floor plan features a beautiful wraparound deck and porch adorning the log home. The log home opens to a great room with stairs to the left and a fireplace to the right. Opened to the great room is the dining area that has double door access to the rear porch. To the left is an open kitchen featuring an island stove and oven and counter ideal for serving food. A mud room and laundry, which opens to the rear porch, are connected to the kitchen. Around a corner are a bathroom and a secluded bedroom. To the right of the great room is the master bedroom with a luxurious walk-in closet and master bathroom. Upstairs is a great loft, a third and fourth bedroom, and an office. One of the bedrooms has an attached bathroom and walk-in closet. The basement is largely unfinished but does have a bathroom blocked out.


