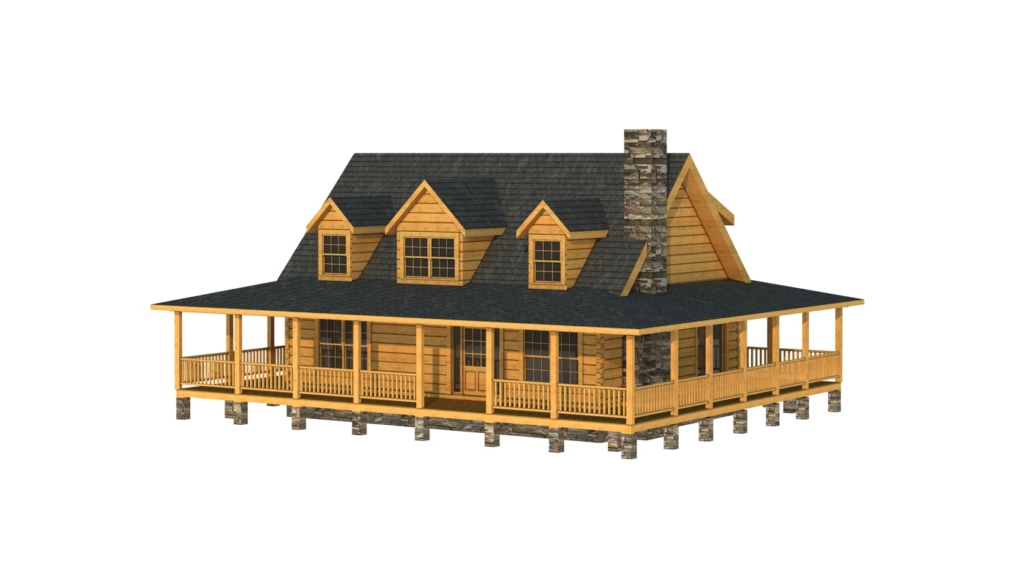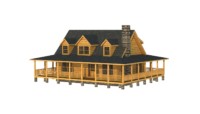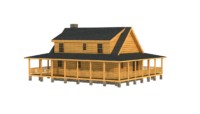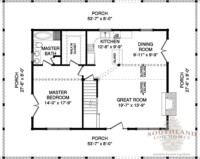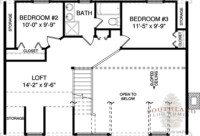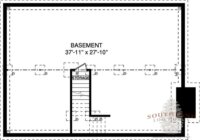Barbour 
Available in Traditional Full Log or Hybrid Timber Frame
Home Specifications
Square Feet: 1681
First Floor: 1065
Bedrooms: 3
Second Floor: 616
Bathrooms: 2
Width: 37'-7"
Stories: 2
Depth: 27'-6"
Request Pricing or Have a Question:
Barbour Log Home Floor Plan
The Barbour Log Home floor plan opens into the great room. A porch wraps around the entirety of the log home. A fireplace is to the right and connects to a dining room. The kitchen is directly ahead upon entering into the Barbour log home and has a prominent island perfect for preparing and serving food. The kitchen is directly connected to the dining room. To the left is a stairway that leads both upstairs to the loft and downstairs to the basement. The master bedroom is to the left and has a spacious master bathroom and an enormous walk-in closet. The Barbour log home floor plans depict the lofts connecting to a second and third bedroom with a bathroom shared between them. The loft opens to the right overlooking the great room and a partial view of the dining room. The basement is unfinished according to the Barbour Log Home floor plan.


