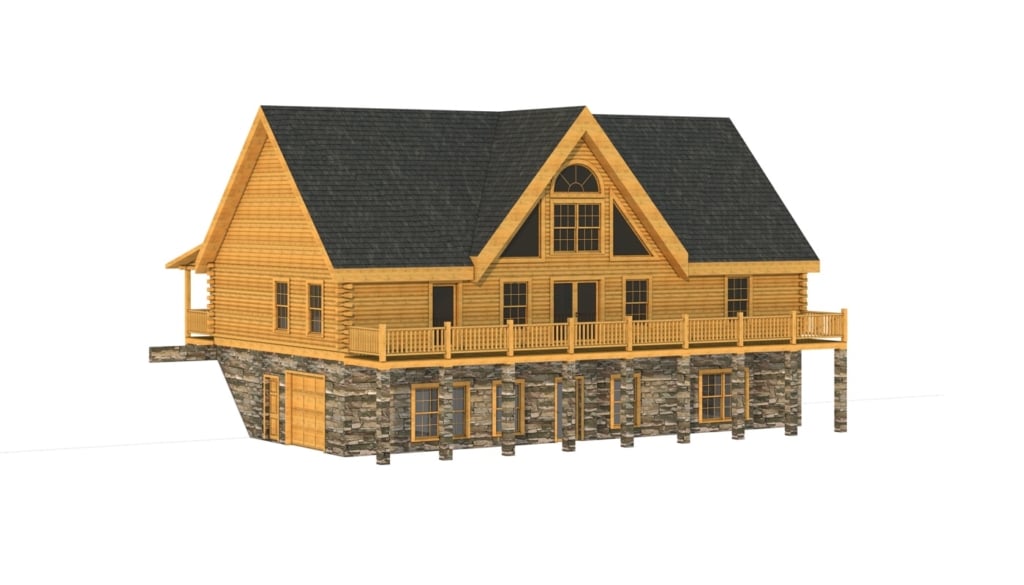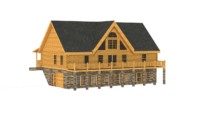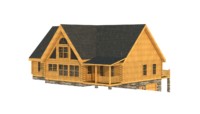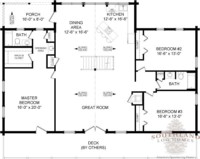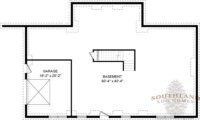Barnwell 
Available in Traditional Full Log or Hybrid Timber Frame
Home Specifications
Square Feet: 2183
First Floor: 2183
Bedrooms: 3
Second Floor: 0
Bathrooms: 2
Width: 60'
Stories: 1
Depth: 40'
Request Pricing or Have a Question:
Barnwell Log Home
The Barnwell Log Home floor plan shows a comfortable log home complete with three bedrooms and two bathrooms. The log home opens into a great room. To the right is a small hallway connecting two identical in dimension bedrooms with a bathroom shared between them. To the left of the great room is the master bedroom featuring, according to the Barnwell log home floor plan, a walk-in closet, dressing area that has an extra sink, linen closet, and master bathroom. Toward the rear of the great room is the dining room and kitchen, separated from the great room by a stairwell. The kitchen has an island counter at a diagonal giving the Barnwell log home character and bold design lines and angles. The island counter houses the stove and oven and has a bar for stools. The Barnwell log home floor plan shows a largely unfinished basement but has room for a garage blocked out.


