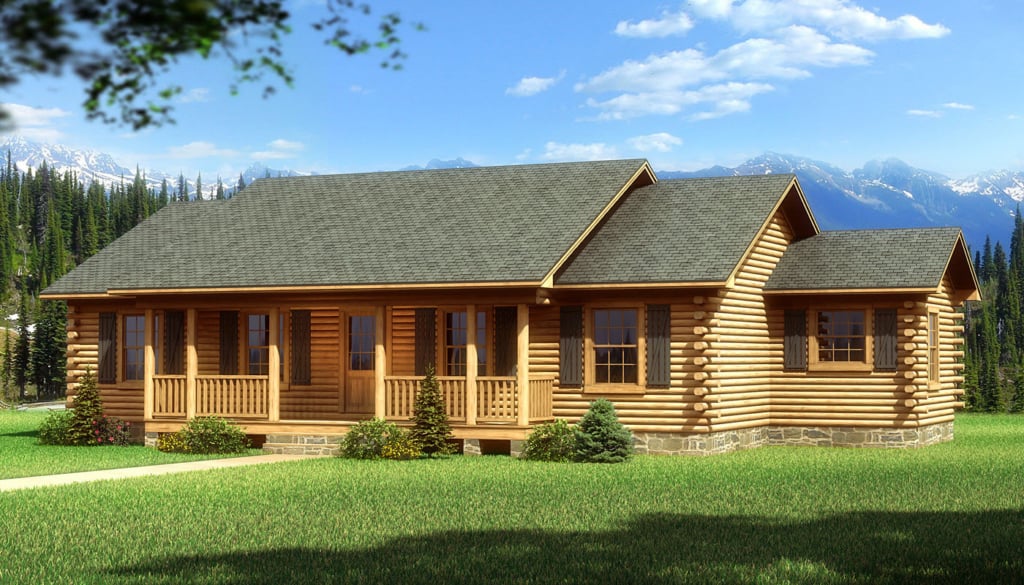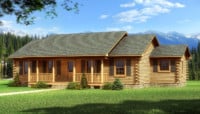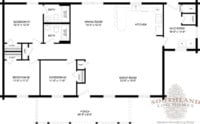Bay Minette 
Available in Traditional Full Log or Hybrid Timber Frame
Home Specifications
Square Feet: 1538
First Floor: 1538
Bedrooms: 3
Second Floor: 0
Bathrooms: 2
Width: 58'
Stories: 1
Depth: 33'
Request Pricing or Have a Question:
Bay Minette Log Home
The Bay Minette Long Home floor plan depicts a single story log home with one floor. The log home opens into a great room to the right. The great room is open and spacious with two large windows. Toward the rear of the log home connected to the great room are both the kitchen and the dining room. The kitchen has a plenty of counter space with a bar for stools. To the right of the kitchen is a combined mudroom, laundry room, and utility room that has a door to the rear of the log home. To the left of the dining room is a hallway that opens to two bedrooms toward the front of the log home, and to the rear of the log home, on the right is a bathroom and the master bedroom featuring a secluded and private master bathroom. The Bay Minette log home floor plan is the perfect design of practical space.






