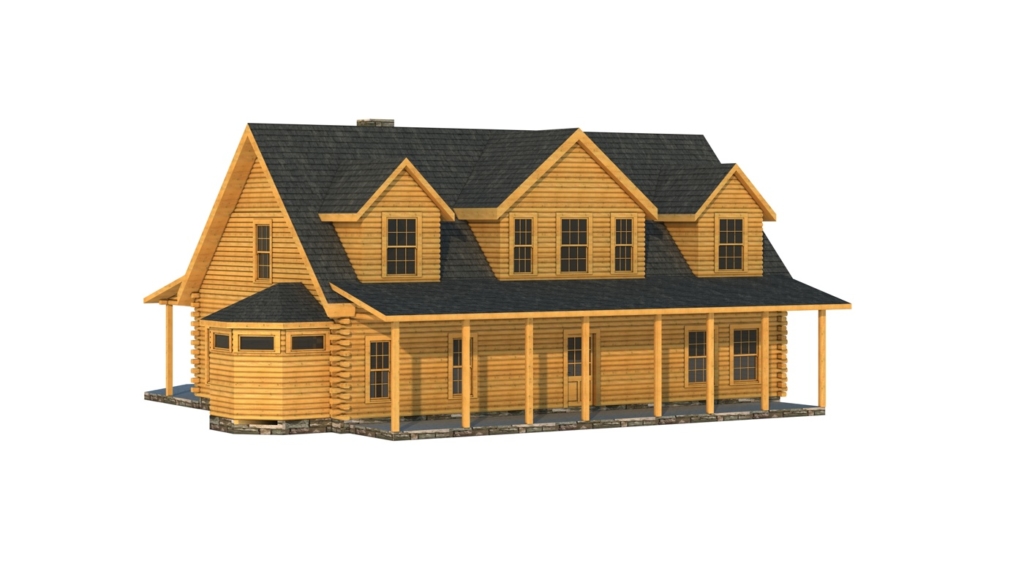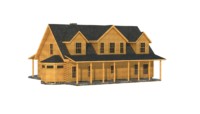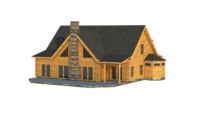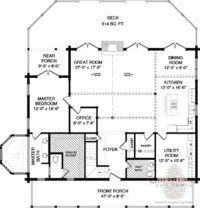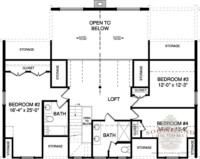Benton 
Available in Traditional Full Log or Hybrid Timber Frame
Home Specifications
Square Feet: 3069
First Floor: 1895
Bedrooms: 4
Second Floor: 1174
Bathrooms: 3.5
Width: 49'
Stories: 2
Depth: 38'
Request Pricing or Have a Question:
Benton Log Home
The Benton Log Home floor plan depicts a large main floor that starts with a front porch leading into a foyer. Attached to the foyer is a stairway to the left, and a half bathroom to the right. The foyer opens to the great room, which has a large predominate fireplace adorned on both sides by double doors leading to a rear deck. To the right of the great room is a large kitchen with an island bar and a dining room. To the left of the great room is a private office that can double as an expansive closet, and the master bedroom. The master bedroom has private doors to the rear porch, a master bath with a bay window and a gigantic walk-in closet. The Benton Log Home floor plan has three more bedrooms allotted upstairs. There are two bathrooms upstairs and a balcony in the loft opening to the great room and the fireplace below.


