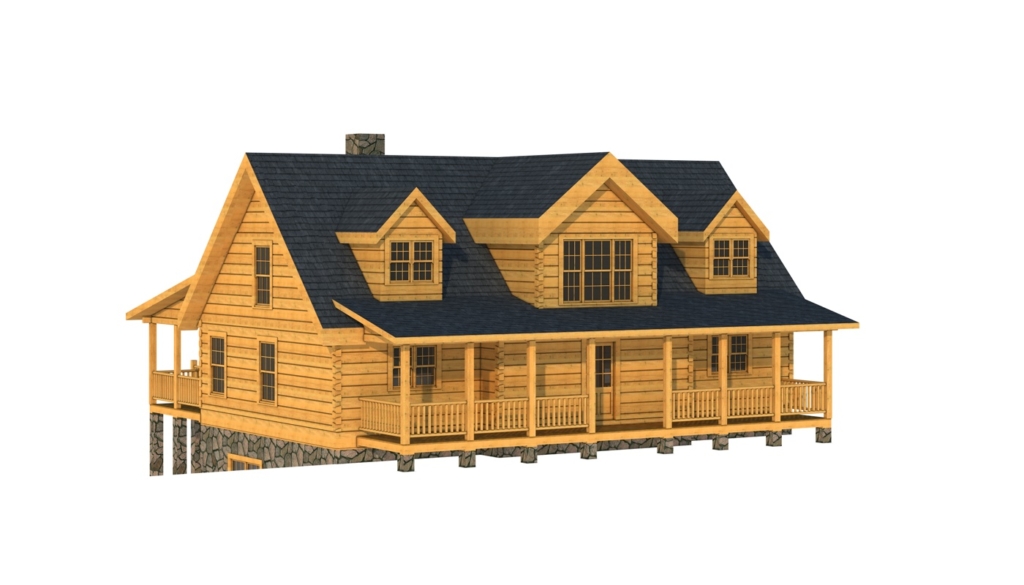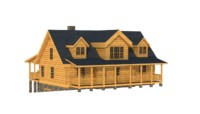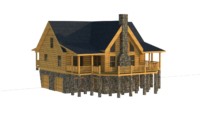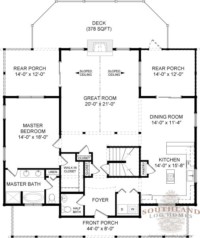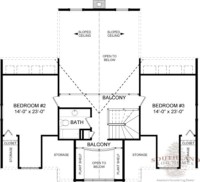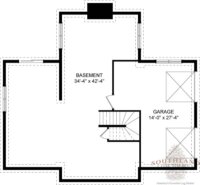Berkely 
Available in Traditional Full Log or Hybrid Timber Frame
Home Specifications
Square Feet: 2445
First Floor: 1640
Bedrooms: 3
Second Floor: 805
Bathrooms: 2.5
Width: 48'
Stories: 2
Depth: 47'
Request Pricing or Have a Question:
Berkley Log Home
The Berkley Log Home floor plan has a front porch that opens to a foyer. The foyer has a half bathroom to the left, and has a hallway to the left. The hallway to the left contains the laundry room and the spacious kitchen. Attached to the kitchen is the dining room with a sliding door to the right rear porch. The foyer leads directly forward to the great room with stairs to the loft on the right. The great room has a fireplace and a sliding door to the left rear porch. To the left of the great room is the master bedroom with attached master bath. Upstairs, according to the Berkley Log Home floor plans is a balcony above the foyer and other opposite it to the great room. There are two bedrooms upstairs with a bathroom between them. The basement is unfinished with a double door garage.


