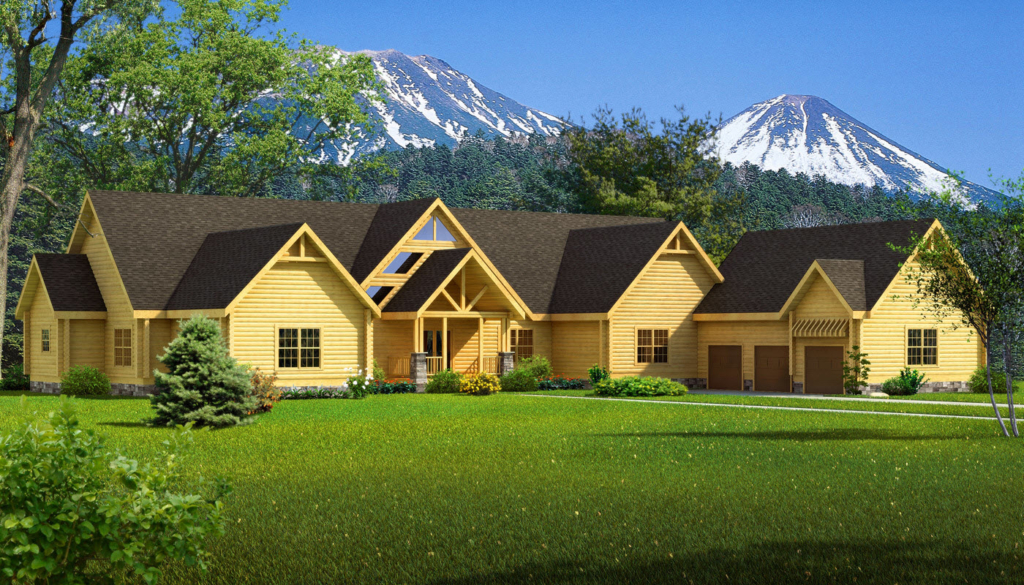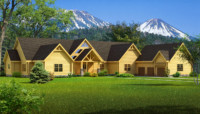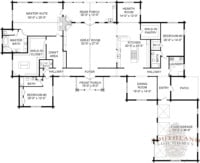Big Sky 
Available in Traditional Full Log or Hybrid Timber Frame
Home Specifications
Square Feet: 4694
First Floor: 4694
Bedrooms: 3
Second Floor:
Bathrooms: 3.5
Width: 100'
Stories: 1
Depth: 94'
Request Pricing or Have a Question:
This single level home was designed with lots of space in mind. You enter into the vaulted great room with perfect views out the rear door and windows. The fireplace is in the corner to allow ample room for entertainment center and book shelves along the wall of the great room. The kitchen has a oversize working island with open space into the living area and hearth room. The pantry is large enough for any size family. The master suite is second to none with outside access and closet space big enough for any wardrobe. There is a private area for a small office or craft area just outside the master suite great for work or play. Both bedroom two and three have private full size bathrooms and large closets. The attached 3-car garage sets the perfect plan for a circle drive yet quick access into the house. The rear porch has a outdoor kitchen space with pass-through window for easy service from inside. This plan is made for a lot with a view.






