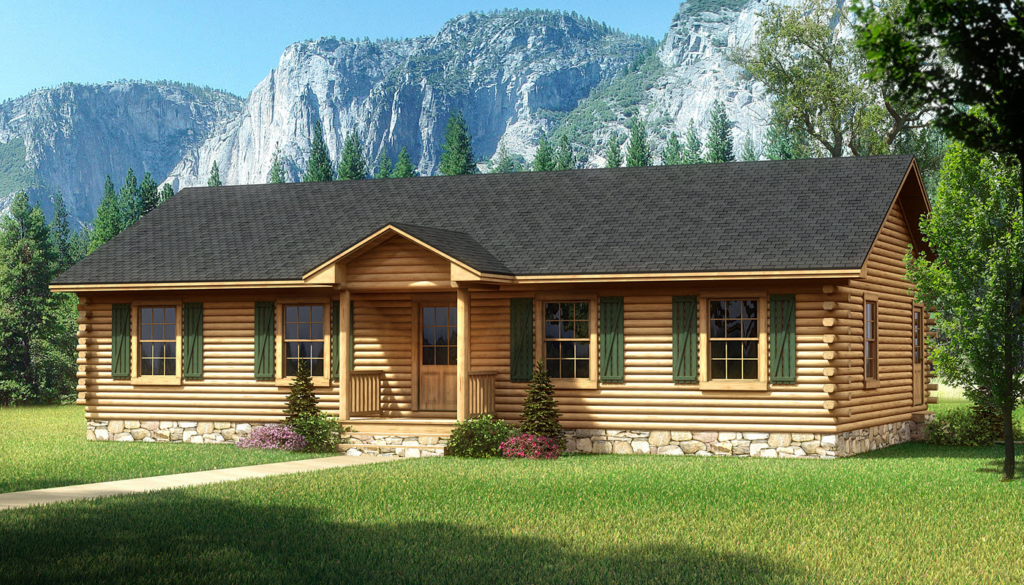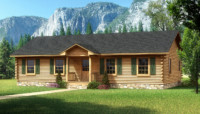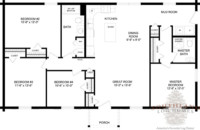Biloxi 
Available in Traditional Full Log or Hybrid Timber Frame
Home Specifications
Square Feet: 1495
First Floor: 1495
Bedrooms: 4
Second Floor: 0
Bathrooms: 2
Width: 52'
Stories: 1
Depth: 33'
Request Pricing or Have a Question:
Biloxi Log Home cabin plans by Southland Log Homes
The Biloxi Log Home floor plan is both simple and elegant. The front porch entrance opens into the great room. The great room contains the kitchen and the dining room. The kitchen has a lot of counter space that wraps around two walls and an island for preparing and serving food. To the right of the dining room is a mudroom with washer and dryer hookups. A hallway contains a closet and the master bathroom. The master bedroom is open and spacious with two windows on adjoining walls to allow plenty of light and air into the room. As shown in the Biloxi Log Home floor plans, to the left of the great room is a hallway that has a bedroom to the left and front of the log home. At the end of the hallway is another bedroom. To the right and toward the back of the log home is a forth bedroom. The last room attached to the hallway is a bathroom.






