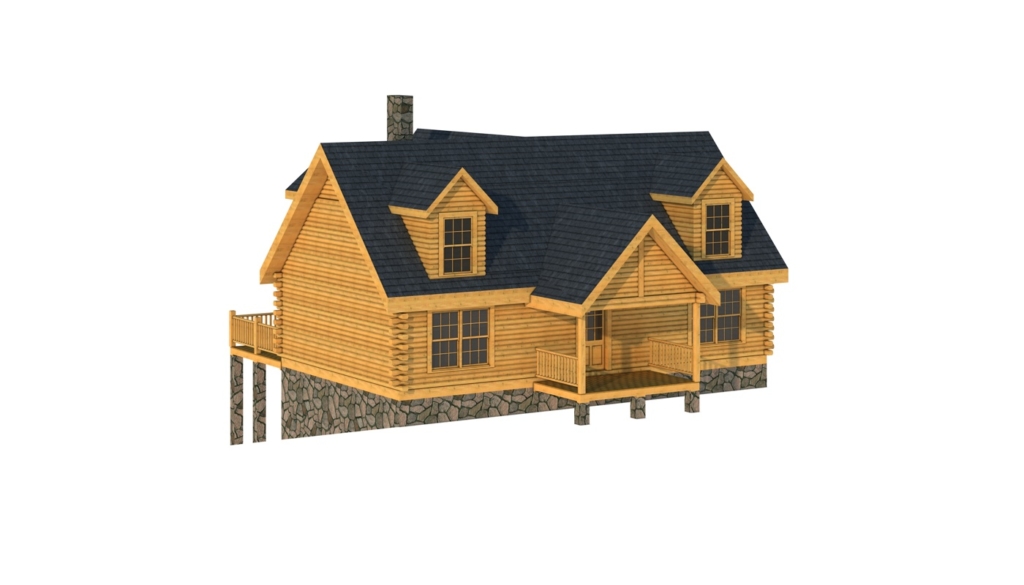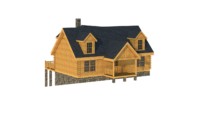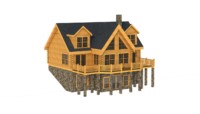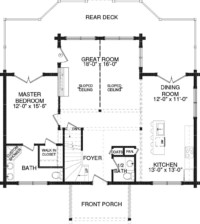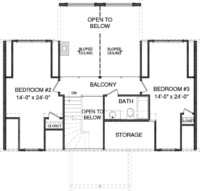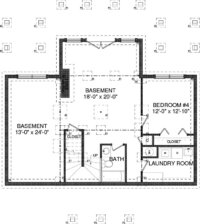Blount 
Available in Traditional Full Log or Hybrid Timber Frame
Home Specifications
Square Feet: 1805
First Floor: 1199
Bedrooms: 4
Second Floor: 606
Bathrooms: 3.5
Width: 42'
Stories: 2
Depth: 32'
Request Pricing or Have a Question:
Blount Log Home
The Blunt Log Home floor plan features an impressive four bedrooms and four bathroom rooms. The main floor has a great room toward the read of the Blount Log Home and has a large great room with a fireplace and airy vaulted ceilings popular to log homes. The second floor contains a loft that overlooks the great room and contains two bedrooms with plenty of space for storage. According to the Blount Log Home floor plans the basement has a door to the rear of the log home. Windows adorn every side of the log home with the exception of the left side of the house. Everything about the Blount Log Home speaks to open room and comfortable space for a family that enjoys all the comforts of home. The rear deck is exquisite and is lifted above the basement. The Blount Log Home is perfect for property with large hills.


