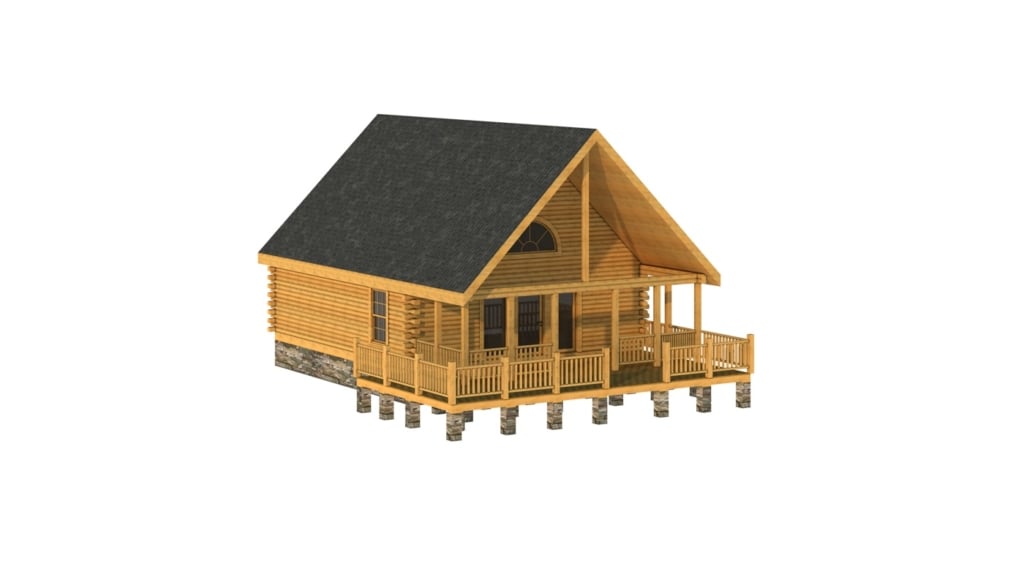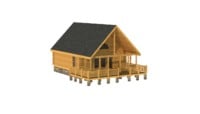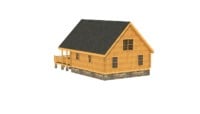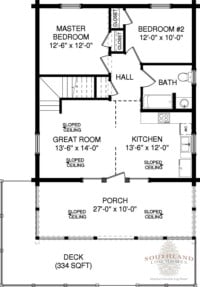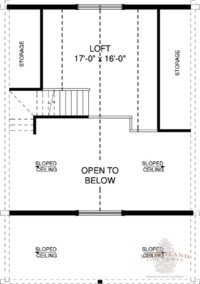Boone 
Available in Traditional Full Log or Hybrid Timber Frame
Home Specifications
Square Feet: 1112
First Floor: 846
Bedrooms: 2
Second Floor: 266
Bathrooms: 1
Width: 27'
Stories: 2
Depth: 30'
Request Pricing or Have a Question:
Boone Log Home Floor Plan
The Boone Log Home floor plans depict two floors with a deck and a porch around the front of the log home. The front porch of the Boone Log Home entrance opens to great room to the left and the kitchen to the right. The great room has stairs against the far wall that lead to the loft above. To the right is the kitchen and the dining area. A hallway connects the bathroom on the main floor, a second bedroom and the master bedroom. The master bedroom does not contain a master bathroom, and has a basic closet. According to the Boone Log Home floor plans the second floor has a large loft overlooking the kitchen, dining room, and great room below. To the loft itself is not marked off as a bedroom, but could easily be converted to one. There is plenty of storage available upstairs, as well.


