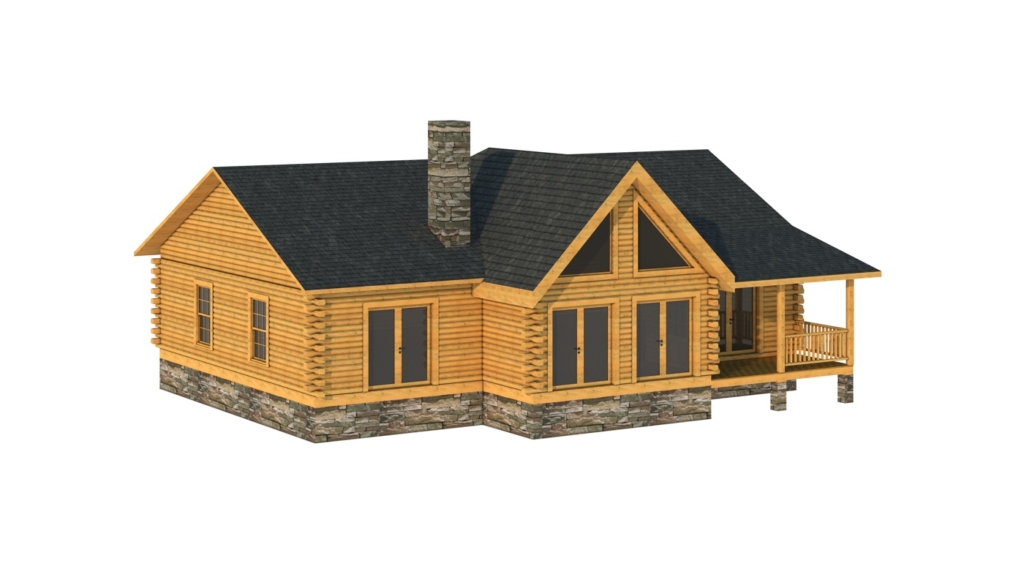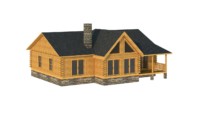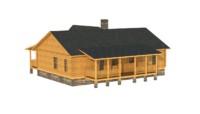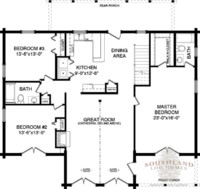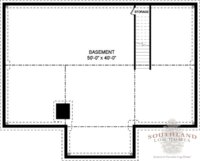Boyd 
Available in Traditional Full Log or Hybrid Timber Frame
Home Specifications
Square Feet: 1801
First Floor: 1801
Bedrooms: 3
Second Floor: 0
Bathrooms: 2
Width: 50'
Stories: 1
Depth: 40'
Request Pricing or Have a Question:
Boyd Log Home Floor Plan
The Boyd Log Home floor plan is simple, lacking a second floor. The Boyd Log Home floor plan opens to the great room featuring a cathedral ceiling. To the left of the great room is the fire place. To the right of the great room is the master bedroom complete with walk-in closet and private, master bath. There are two entrances at the back of the great room that opens to the dining room and the kitchen, respectively. To the right of the dining room are stairs. To the left of the kitchen is a closet with washer and dryer hookups, a bathroom, and two bedrooms. Following the Boyd Log Home floor plan the basement is completely unfinished. The basement is blocked into six major sections and could easily be finished to hold additional rooms. The basement does not open to a garage, which a typical feature of Southland Log Homes.


