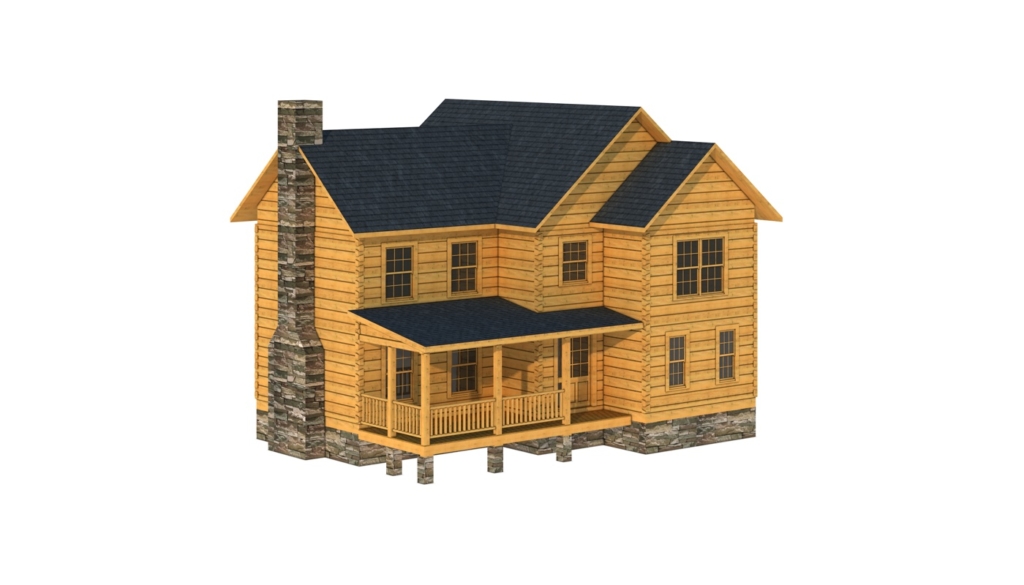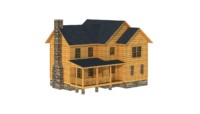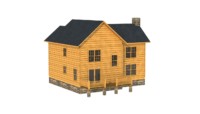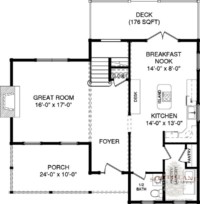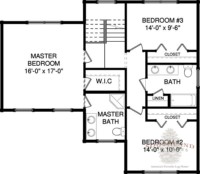Boyle 
Available in Traditional Full Log or Hybrid Timber Frame
Home Specifications
Square Feet: 1926
First Floor: 996
Bedrooms: 3
Second Floor: 930
Bathrooms: 2.5
Width: 38'
Stories: 2
Depth: 33'
Request Pricing or Have a Question:
Boyle Log Home
The Boyle Log Home floor plan lays out a beautiful cabin with two floors. Starting with a porch that opens to a foyer, the Boyle Log Home floor plan depicts the foyer leading into the great room on the left. On the far left wall is a fireplace. Before the entrance is a stairway to the second floor loft. To the right is a kitchen with an island counter and stove. A breakfast nook is attached to the kitchen toward the back of the Boyle Log Home and opens to the rear deck. To front of the log home, attached to the kitchen is a half bathroom for the main floor, and a combination pantry room and laundry room. Upstairs the Boyle Log Home sows the master bedroom above the great room, complete with a private master bathroom and walk-in closet. A second and third bedroom is also located upstairs with a bathroom separating them.


