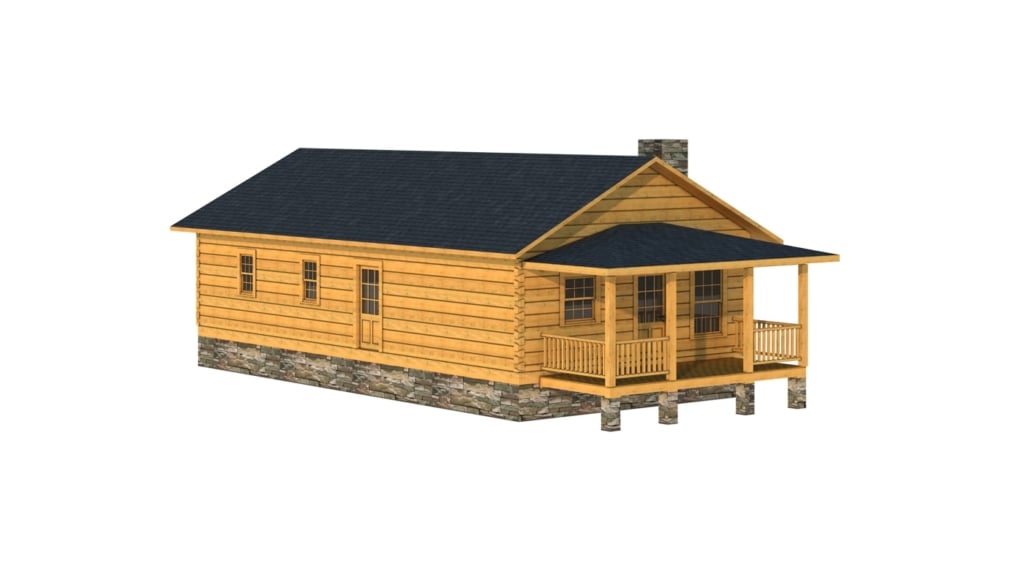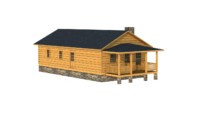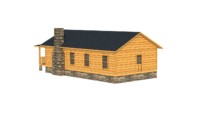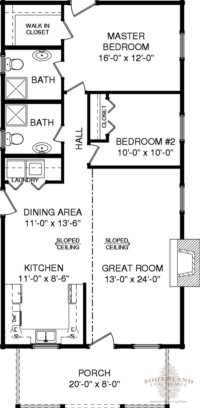Breathitt 
Available in Traditional Full Log or Hybrid Timber Frame
Home Specifications
Square Feet: 1138
First Floor: 1138
Bedrooms: 2
Second Floor: 0
Bathrooms: 2
Width: 24'
Stories: 1
Depth: 46'
Request Pricing or Have a Question:
The Breathitt Log Home
The Breathitt Log Home floor plan is perfect for the family looking for simple pleasures and comforts. The Breathitt Log Home floor plans depict a log home that has a front porch that opens to the great room. To the right of the main entrance are the great room and the fireplace. To the left is a kitchen with a three quarters wrap around counter opening to a spacious dining room. The dining room opens to the outside and also has a closet pantry that contains the washer and dryer hookups. Following the Breathitt Log Home floor plan from the great room toward the back is hallway. Clockwise, the rooms attached to the hallway are: The master bedroom with master bath and a walk-in closet, a second bedroom, and another main bathroom that mirrors the master bathroom precisely. The great room abd the kitchen share a vaulted ceiling.







