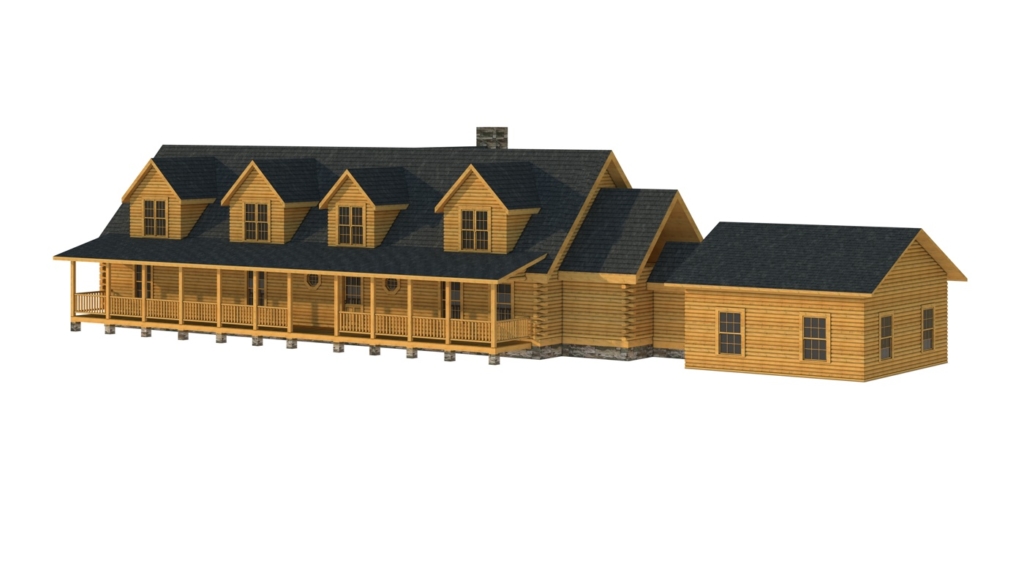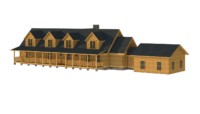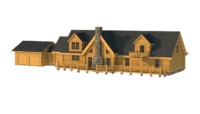Breckinridge 
Available in Traditional Full Log or Hybrid Timber Frame
Home Specifications
Square Feet: 3867
First Floor: 2546
Bedrooms: 5
Second Floor: 1321
Bathrooms: 4.5
Width: 120'-6"
Stories: 2
Depth: 28"
Request Pricing or Have a Question:
The Breckinridge Log Home
The Breckinridge Log Home floor plans are quite detailed, depicting a comfortable log home. A wide front porch welcomes the entrance to the foyer. To the right of the foyer are the stairs to the second floor. To the left of the foyer is the dining room which is attached to a large kitchen. The kitchen has plenty of counter space, including an island stove and closet pantry. To the back of the log home, from the foyer, is the great room with fireplace girded by doors opening to the back porch. To the right of the kitchen is a laundry room and mudroom with attached bathroom. A breezeway attaches the log home to a two car garage. To the left of the great room are four bedrooms and two bathrooms. According to the Breckinridge Log Home floor plan is a loft, an office, and master bedroom with bathroom and plenty of closets.








