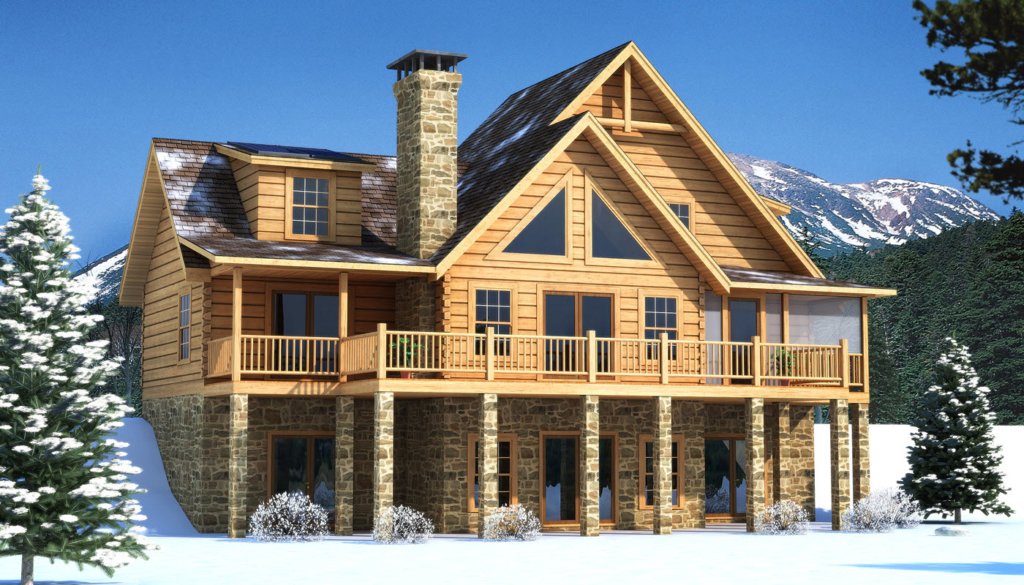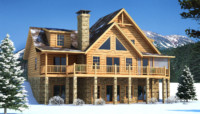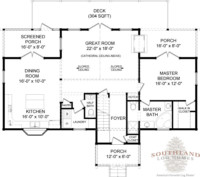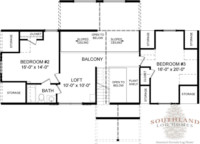Brookestone 
Available in Traditional Full Log or Hybrid Timber Frame
Home Specifications
Square Feet: 2054
First Floor: 1345
Bedrooms: 3
Second Floor: 709
Bathrooms: 2.5
Width: 54'
Stories: 2
Depth: 38'
Request Pricing or Have a Question:
Gatherings, large and small, are enjoyable in this gracious cottage style log home from Southland Log Homes. The spacious island kitchen, screened dining porch, and expansive deck make entertaining a pleasure, while peace and serenity may be found around the outdoor fireplace adjoining the private master suite







