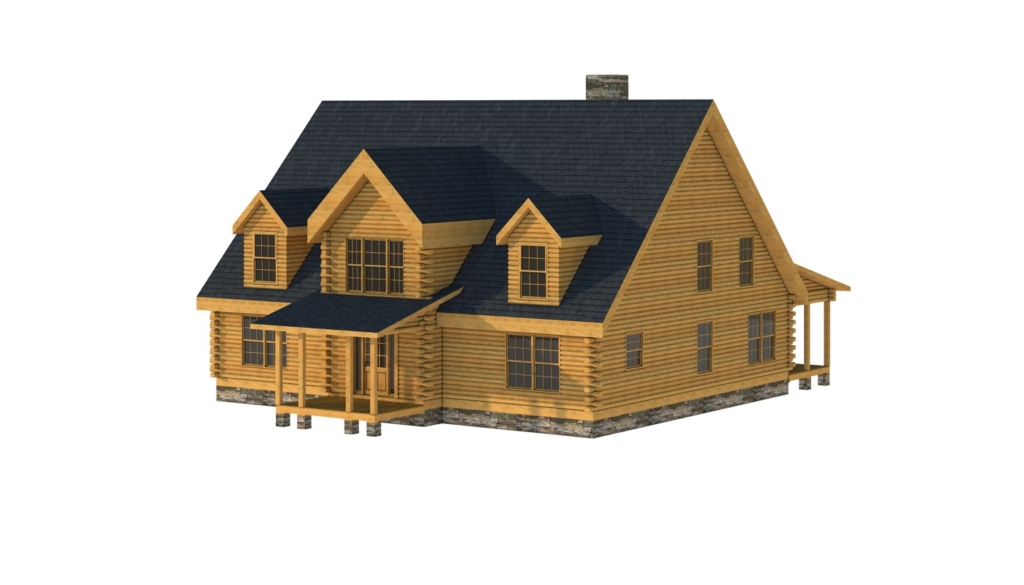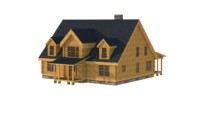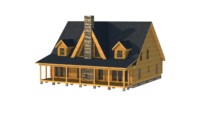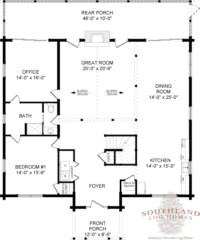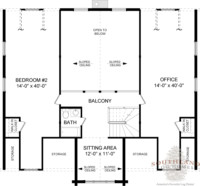Brunswick 
Available in Traditional Full Log or Hybrid Timber Frame
Home Specifications
Square Feet: 3414
First Floor: 2016
Bedrooms: 2
Second Floor: 1398
Bathrooms: 2
Width: 48'
Stories: 2
Depth: 61'
Request Pricing or Have a Question:
Brunswick Log Home Floor Plan
The Brunswick Log Home floor plan shows a log home with a lot of space and room. The Brunswick Log Home floor plan opens to a front porch. The front porch has an entrance to a foyer. In the foyer the laundry room closet is to the left and coat closet is to the right as well as a hallway that leads to a walk-in pantry and kitchen. The kitchen is connected to an open dining room connected to the great room. The foyer, moving toward the back of the Brunswick Log Home floor plan opens to the great room and has a fireplace. There are several openings to the rear porch including two in the great room, a sliding door in the dining room, and a to the left of the great room is an office that has a sliding door to the rear porch. There is one bedroom downstairs. Another bedroom, office, and bathroom are upstairs.


