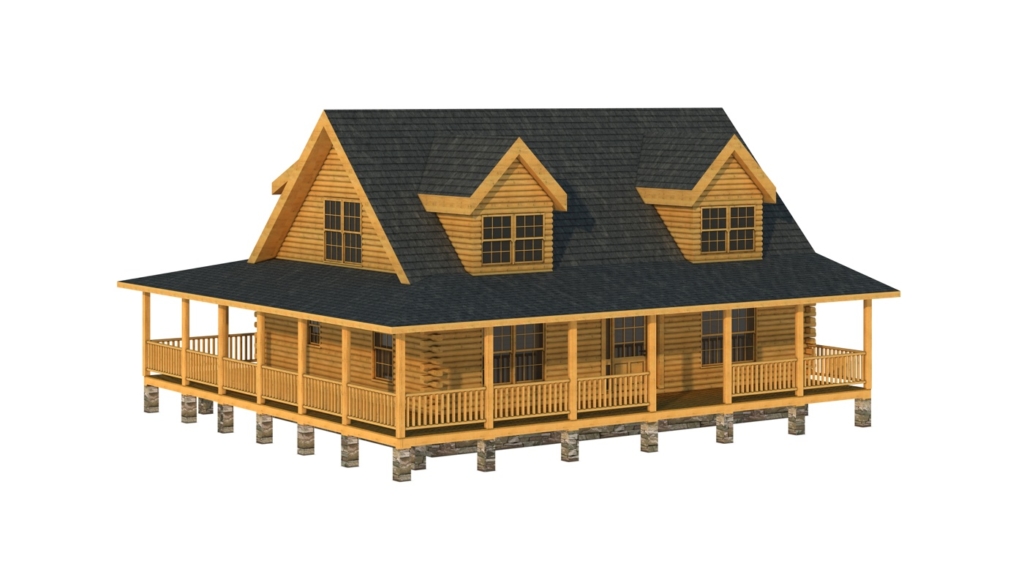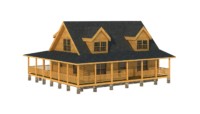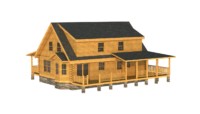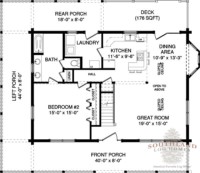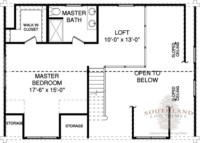Bullitt 
Available in Traditional Full Log or Hybrid Timber Frame
Home Specifications
Square Feet: 1757
First Floor: 1163
Bedrooms: 2
Second Floor: 594
Bathrooms: 2
Width: 40'
Stories: 2
Depth: 28'
Request Pricing or Have a Question:
Bullitt Log Home Floor Plan
The Bullitt Log Home floor plan depicts a log home that has a three quarter porch wrapping around the front, left, and rear of the Bullitt Log Home floor plan. The log home opens to the great room with the stairs to the second floor. To the right is the great room that opens to a combined dining room and kitchen with a large spacious center island counter with stove. A hallway to the left of the great room opens to a secondary bedroom and a bathroom. The kitchen itself connects to a laundry room that operates as a pantry and a mudroom. According to the Bullitt Log Home floor plan the second floor houses a loft open to the dining room and great room below. The master bedroom is upstairs with a large walk-in closet and a master bath. The second floor of the Bullitt Log Home floor plan also has storage space.


