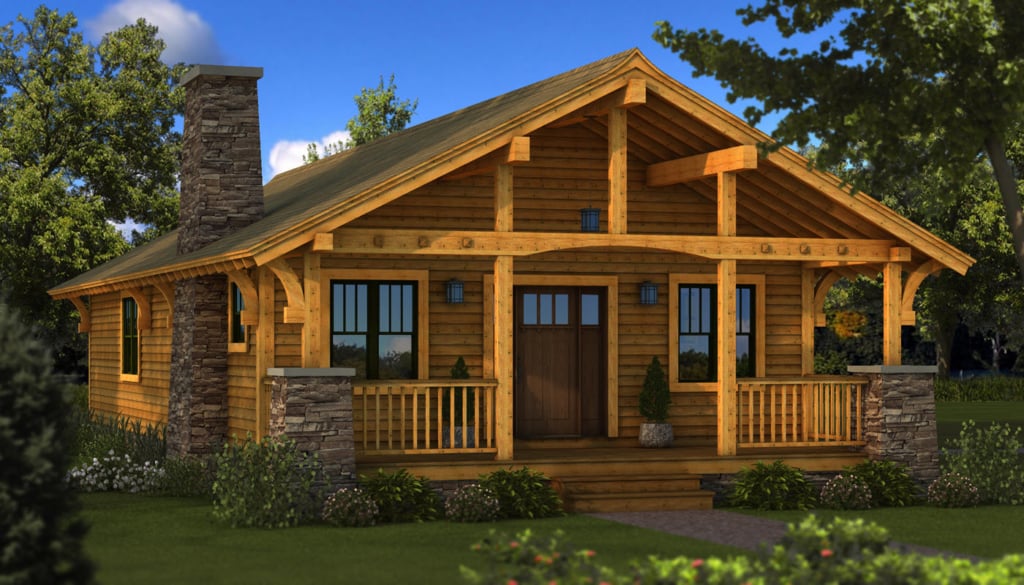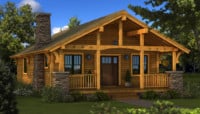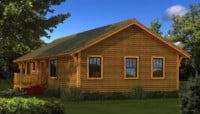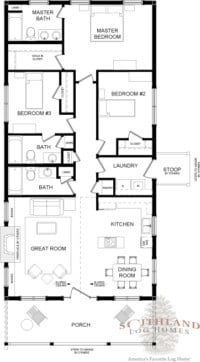Bungalow 
Available in Traditional Full Log or Hybrid Timber Frame
Home Specifications
Square Feet: 1401
First Floor: 1401
Bedrooms: 3
Second Floor: 0
Bathrooms: 3
Width: 26'
Stories: 1
Depth: 52'
Request Pricing or Have a Question:
Bungalow Log Home Floor Plan
The Bungalow Log Home floor plan features one floor with no basement or loft. The log home begins with a front porch. An entrance opens to a dining room attached to the kitchen on the right, and the great room with a fireplace on the left. The dining room is separated from the kitchen by an island counter encasing a stove. Toward the rear of the Bungalow Log Home floor plan is a long hallway. The first room to the left, moving clockwise down the hall, is a bathroom, a small closet, a bedroom with private bathroom, the master bedroom is at the end of the hall with a large walk-in closet and a master bath featuring two sinks, second bedroom, laundry room, and pantry. According to the Bungalow Log Home floor plan the laundry room also opens to the outside with a stoop, and can double as a mudroom.







