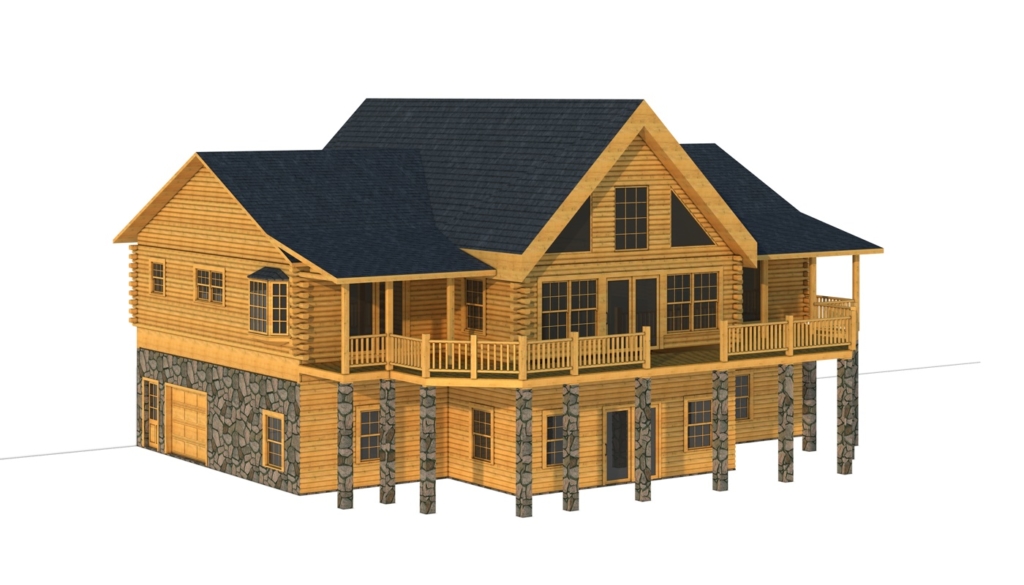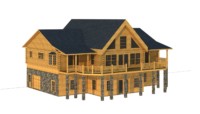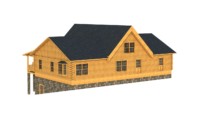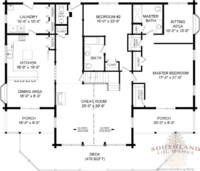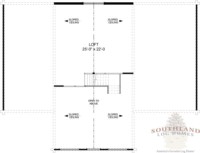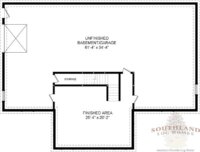Burke 
Available in Traditional Full Log or Hybrid Timber Frame
Home Specifications
Square Feet: 3021
First Floor: 2442
Bedrooms: 2
Second Floor: 579
Bathrooms: 2.5
Width: 61'
Stories: 2
Depth: 46'
Request Pricing or Have a Question:
Burke Log Home
The Burke Log Home floor plan has a deck that sprawls across the entire front of the log home. The main entrance is a sliding door opening to the great room. The great room has a fireplace to the left, and stairs at the rear of the room. To the right of the great room is the master bedroom. The master bedroom has three walk-in closets, a sitting area perfect for an office or private den, and master bath. To the right of the master bedroom is a second bedroom which features a private bathroom. According to the Burke Log Home floor plan to the left of the great room is the dining area separated from the kitchen by a counter. Behind the kitchen is the laundry room. The second floor is an open loft without any designated rooms. The basement is unfinished with two main sections, one of which has a garage door.


