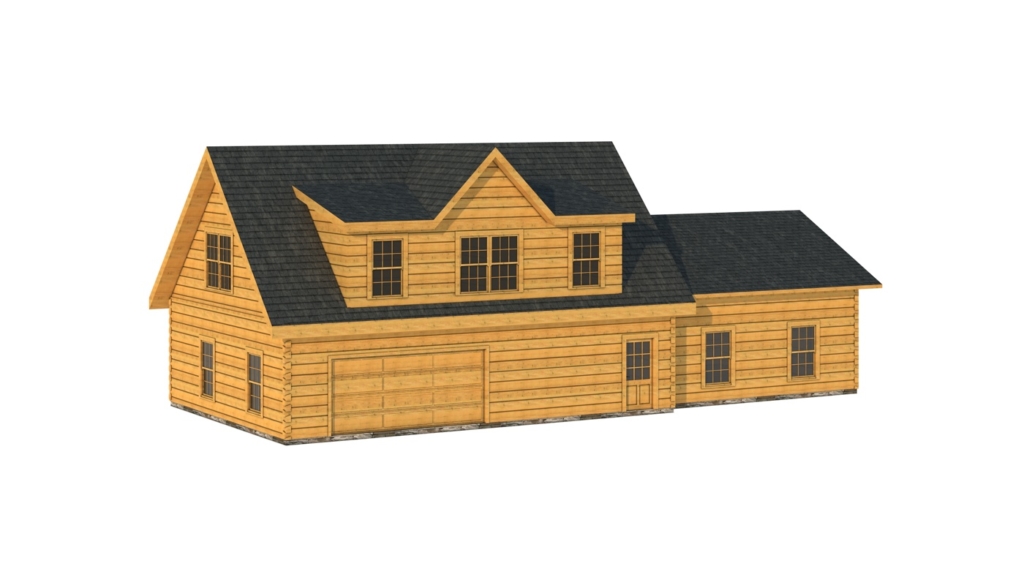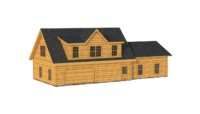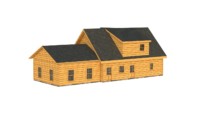Butler 
Available in Traditional Full Log or Hybrid Timber Frame
Home Specifications
Square Feet: 2026
First Floor: 1374
Bedrooms: 2
Second Floor: 652
Bathrooms: 2
Width: 64'-6"
Stories: 2
Depth: 28'
Request Pricing or Have a Question:
Butler Log Home Floor Plan
The Butler Log Home floor plan depicts the main floor opening with a foyer. To the left of the foyer are stairs leading to the second floor. Around the stairs is a half bathroom for the main floor to use. The foyer is attached the kitchen area that also serves as the dining room with a large island counter with bar. To the right of the foyer and kitchen is the great room. To the left of the kitchen is a bedroom with a private bathroom, and a separate laundry room, and walk-in closet. According to the Butler Log Home floor plan the front left of the Butler Log Home is a storage bay with a garage door. Upstairs is a secondary bedroom with a walk-in closet and a private bath. Though the upstairs bedroom is not identified as a the master bedroom, for all intents and purposes it is the ideal place for it.








