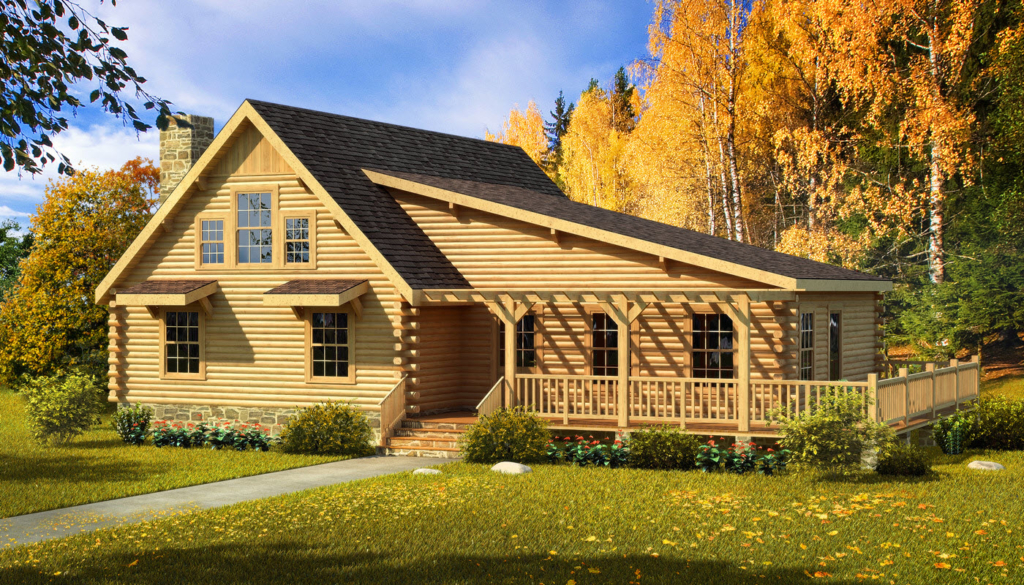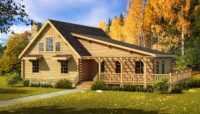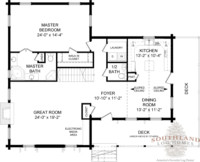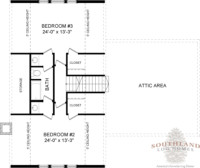Chatham 
Available in Traditional Full Log or Hybrid Timber Frame
Home Specifications
Square Feet: 2218
First Floor: 1640
Bedrooms: 3
Second Floor: 578
Bathrooms: 2.5
Width: 48'
Stories: 2
Depth: 42'
Request Pricing or Have a Question:
Character abounds in this spacious cottage with its vaulted kitchen area and gracious outdoor living spaces. The environmentally-conscious roof design is perfect for optional solar panels.







