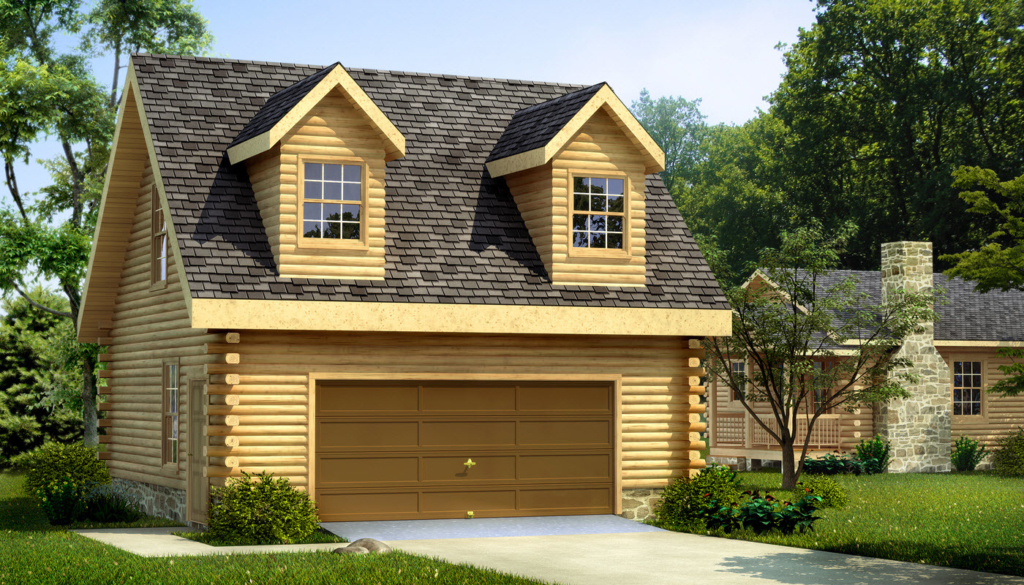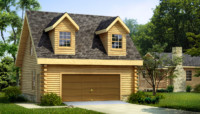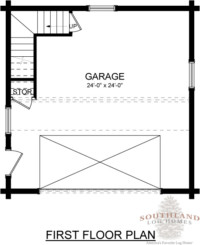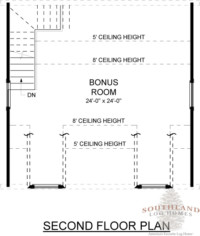Chilton I 
Available in Traditional Full Log or Hybrid Timber Frame
Home Specifications
Square Feet: 1096
First Floor: 583
Bedrooms: 0
Second Floor: 513
Bathrooms: 0
Width: 24'
Stories: 2
Depth: 24'
Request Pricing or Have a Question:
This spacious two car garage can be a great addition to any plan. With a single 16’ garage door and you can park two cars or store your boat or 4-wheeler. With tons of storage space above or convert it to a fun game room or bonus room. This structure is versatile enough to meet almost any storage need. Total Unheated: 1152 sq. ft.; Unheated First Floor: 576 sq. ft.; Unheated Second Floor: 576 sq. ft.







