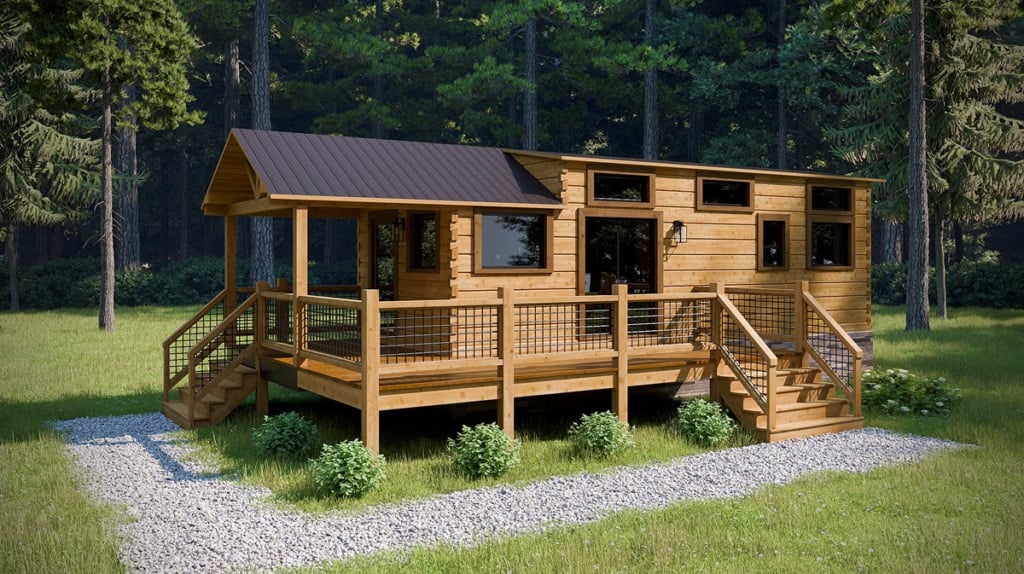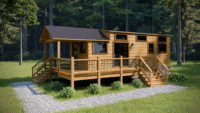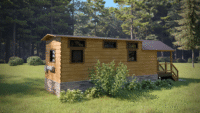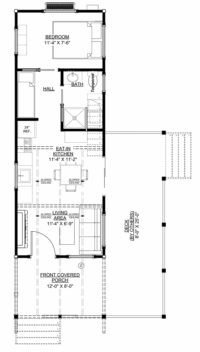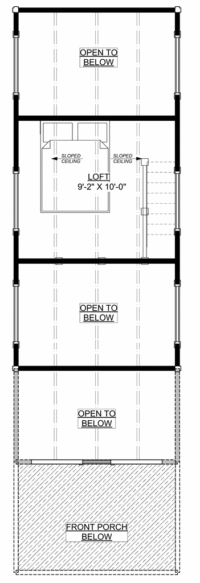Evergreen 
Home Specifications
Square Feet: 507
First Floor: 396
Bedrooms: 1
Second Floor: 111
Bathrooms: 1
Width: 12'
Stories: 1.5
Depth: 41'
Request Pricing or Have a Question:
The Evergreen – Amish Tiny Cabin
Are you dreaming of a cozy log cabin retreat that still offers plenty of space for family and friends? The Evergreen park model plan brings that vision to life with timeless log home style and room to comfortably sleep 6–8 people. Featuring spacious living areas, a full kitchen, and inviting bedrooms, the Evergreen blends rustic charm with everyday comfort.
Exterior Features
- Heavy duty steel trailer, 4-axle chassis with detachable hitch
- 4×12 Kiln-Dried Borax-Treated Eastern White Pine Dovetail Logs (caulked and stained)
- 28 Gauge 40 Year Heritage bronze metal roofing
- PT 2×6 floor Joists @ 16″ OC w/ ¾” T&G plywood subfloor
- 2×8 T&G Southern Yellow Pine roof boards
- Upstairs loft with windows and staircase
- Vaulted 7:12 Roof Pitch in Living and Porch areas
- Insulated roof and floor (closed cell spray foam insulation) R10-14 1.5” to 2”
- Bronze 36″ fiberglass entrance door with screen door
- Bronze insulated double pane horizontal sliding aluminum windows
- (2) exterior lights
- GFI outlet outside 100-amp exterior electric panel box on back right corner
- Water connection under kitchen (PEX pipe with garden hose hook-up)
- Sewer connection under kitchen (1-main drain, 3″ PVC pipe)
- Tankless hot water heater
Interior Features
- 2×8 T&G Southern Yellow Pine roof boards
- Cathedral ceiling with log beams
- Electric fireplace insert with a mantel
- Two coats of polyurethane on walls and ceilings
- Whitewashed accent interior walls with 1×8 vertical pine
- Bruce hickory waterproof engineered hardwood flooring
- Solid pine interior doors with sliding pocket doors
- All light fixtures, ceiling fan, outlets and switches included
- AC & heat wall mount ductless mini split with 18,000 BTU (2 Units)
- Wired with Ethernet
- Closet and bench seat in bedroom (white to match vanity w/ walnut top on bench seat)
- 12”x12”x6” drawers in white w/ walnut top by each corner of bed headboard on first floor
Kitchen and Bath Features
- Premier Amish built wood cabinets (Kitchen is Slate Tile, Bathroom is Alabaster)
- Countertop and backsplash Crystal Quarry Solid Surfaces (Kitchen is white, Bathroom is black)
- Stainless steel undermount sink in kitchen with black faucet
- Bowl sink in Bathroom
- GE 24″ wide stainless steel refrigerator
- GE 24″ electric stove
- GE 24″ over-the-range stainless steel microwave
- Toilet
- 34”x36” shower with black fixtures
- 30″ white vanity w/ white bowl and black faucet
- Bathroom exhaust fan
- All plumbing included with water lines in interior walls for colder climates (all PEX plumbing)
Porch Features
- Trex decking
- Black powder coated steel rail panels
- Ceiling Fan
- Recessed Lighting


