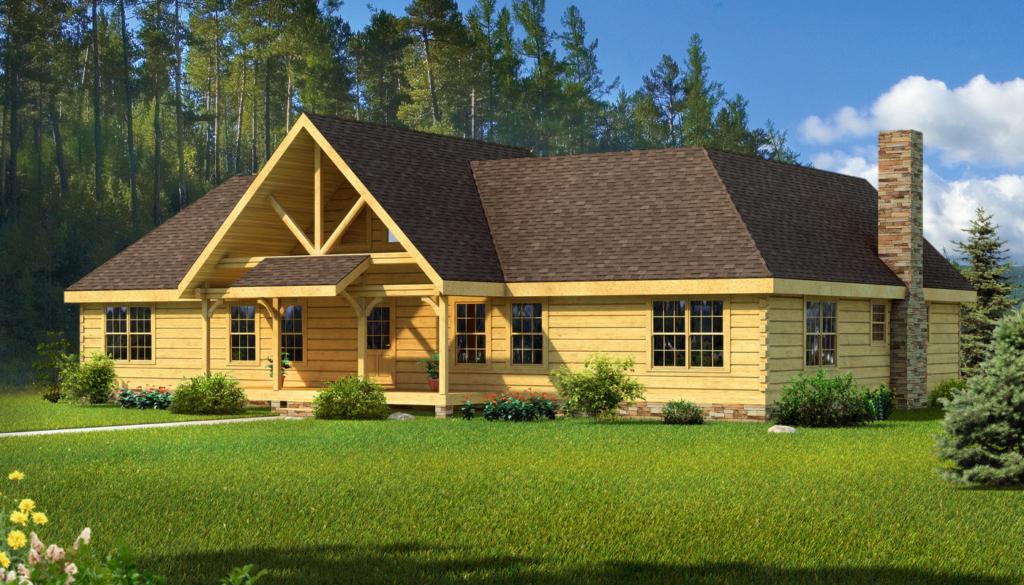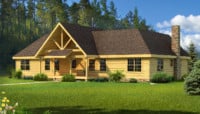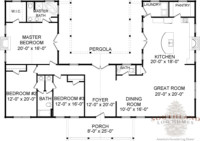Four Seasons 
Available in Traditional Full Log or Hybrid Timber Frame
Home Specifications
Square Feet: 2467
First Floor: 2467
Bedrooms: 3
Second Floor:
Bathrooms: 2.5
Width: 72'
Stories: 1
Depth: 52'
Request Pricing or Have a Question:
This plan is from our Arts & Crafts series of homes. Designed to combine the indoors and outdoors together into one cohesive flow. The house is perfectly symmetrical from the outside with flanking fireplaces and evenly balanced windows. The front door is centered in the front of the home and opens into a large vaulted foyer with views directly out the opposing french doors into the courtyard beyond. This single story plan also has vaulted ceilings in the kitchen and master bedroom. The kitchen features a pizza oven for those family evenings together with a fresh home made pizza. Huge walk-in pantry stores all the supplies you need for the kitchen. The master bedroom has access directly to the court yard. The private courtyard has room for outdoor dining, a fire pit and even a small pool or fountain for the ultimate in outdoor entertaining. The trellis circles the perimeter of the courtyard to allow for summer shade and semi-covered walk-way. The front porch is large enough for some outdoor furniture as well.






