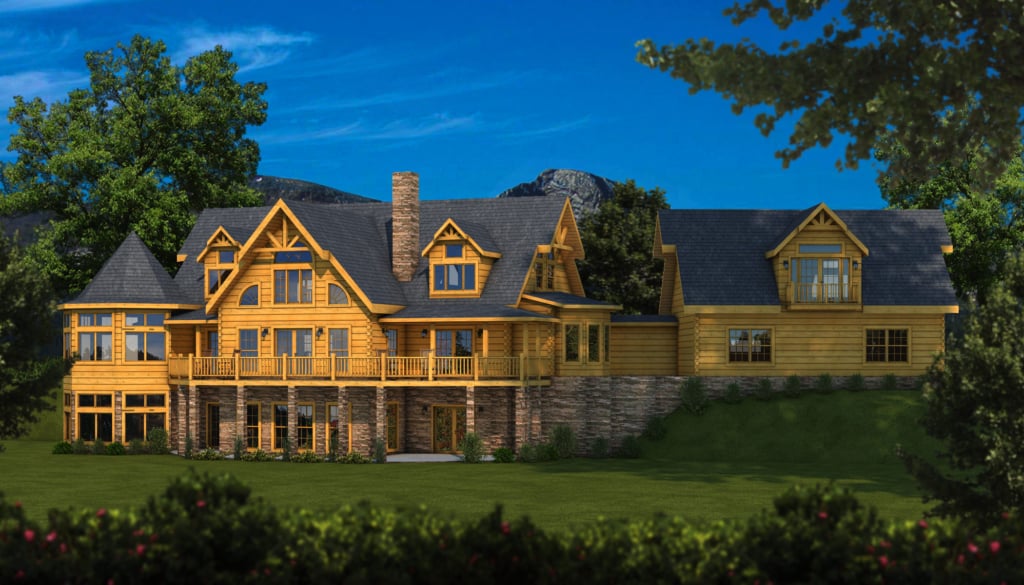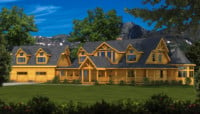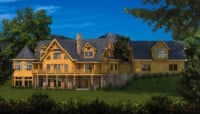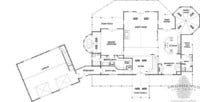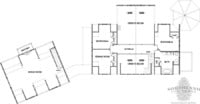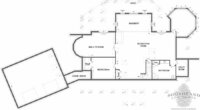Grand View 
Available in Traditional Full Log or Hybrid Timber Frame
Home Specifications
Square Feet: 4598
First Floor: 2839
Bedrooms: 4
Second Floor: 1759
Bathrooms: 3
Width: 127'-8"
Stories: 2
Depth: 66'
Request Pricing or Have a Question:
The Grand View log home plans from Southland Log Homes


