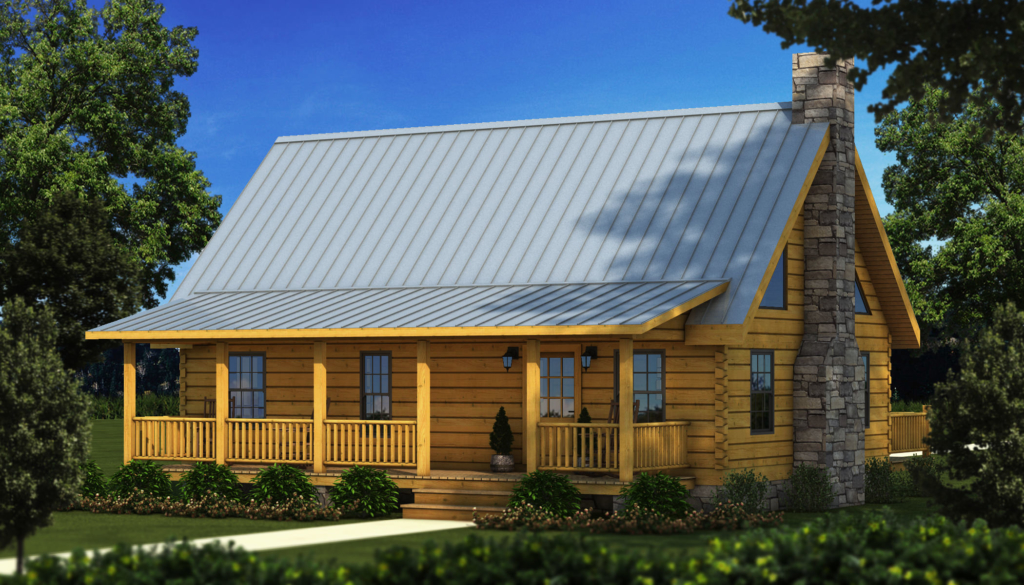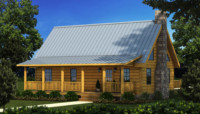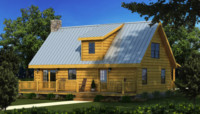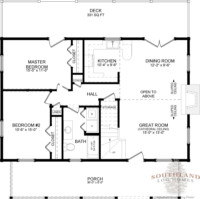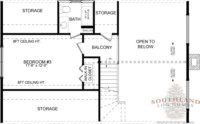Greenwood I 
Available in Traditional Full Log or Hybrid Timber Frame
Home Specifications
Square Feet: 1450
First Floor: 1072
Bedrooms: 3
Second Floor: 378
Bathrooms: 2
Width: 40'
Stories: 2
Depth: 34'
Request Pricing or Have a Question:
Log homes don’t get more traditional than this log home floor plan. This log cabin home model looks at home on any lot. The log home floor plan is simple and clean with no wasted space. The living area for this log cabin home is wide open to allow for


