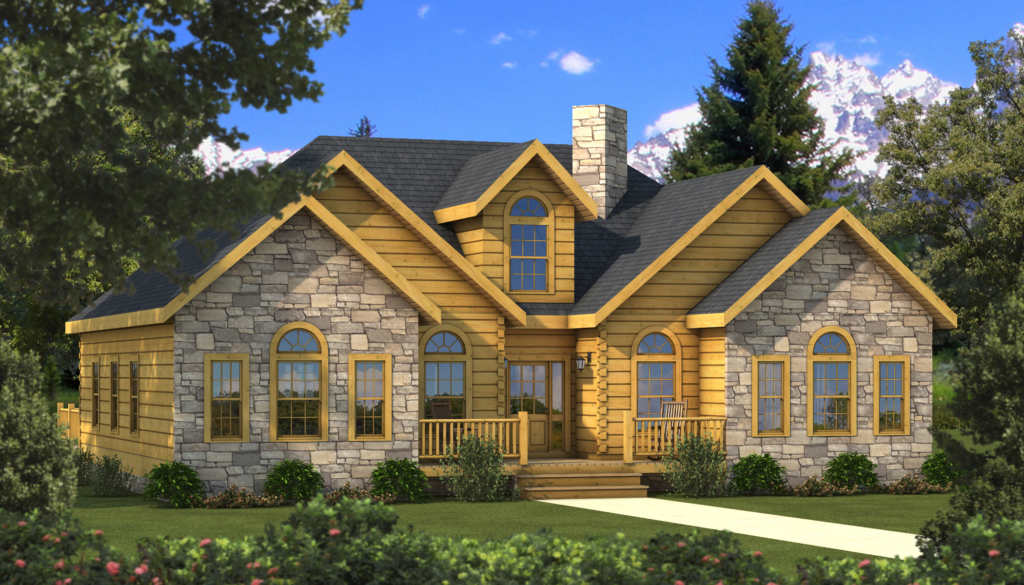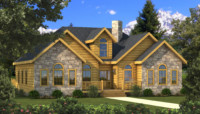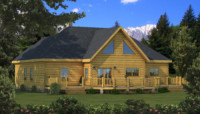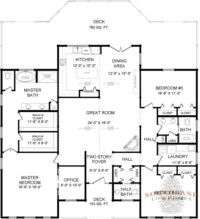Halifax 
Available in Traditional Full Log or Hybrid Timber Frame
Home Specifications
Square Feet: 2531
First Floor: 2531
Bedrooms: 3
Second Floor:
Bathrooms: 2.5
Width: 57'
Stories: 1
Depth: 50'
Request Pricing or Have a Question:
If you are looking for a single story log cabin home, this is the plan for you. This spacious log floor plan has a massive great room with gourmet kitchen and dining area. The master suite includes a private office and oversized “his and hers” closets. The second and third bedrooms have twin closets of their own. The kitchen has a large work island and extensive cabinet space. Separate laundry room and two large linen closets make this the perfect plan. The entry side of the home is symmetrical, with stone accent walls and half round windows, sets the stage for this elegant log home plan. The facade features a unique entry deck, while the rear has enough deck space for all your entertaining needs and then some.







