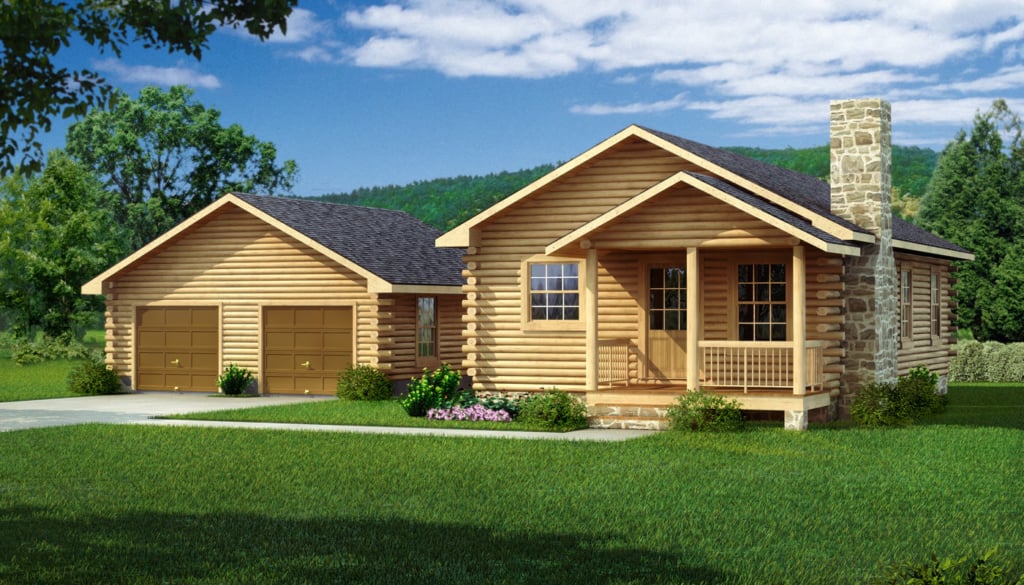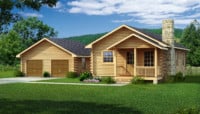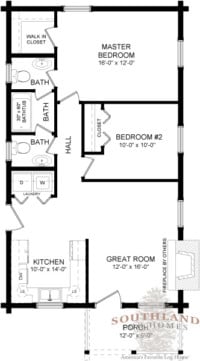Lee II 
Available in Traditional Full Log, Hybrid Timber Frame, or Cabin Series
Home Specifications
Square Feet: 874
First Floor: 874
Bedrooms: 2
Second Floor: 0
Bathrooms: 2
Width: 22'
Stories: 1
Depth: 44'
Request Pricing or Have a Question:
This is the perfect, smaller plan for that weekend getaway log cabin at the lake or in the mountains. There is one level to this home, with the front door opening straight into the great room, complete with a fireplace on one wall. The u-shaped kitchen






