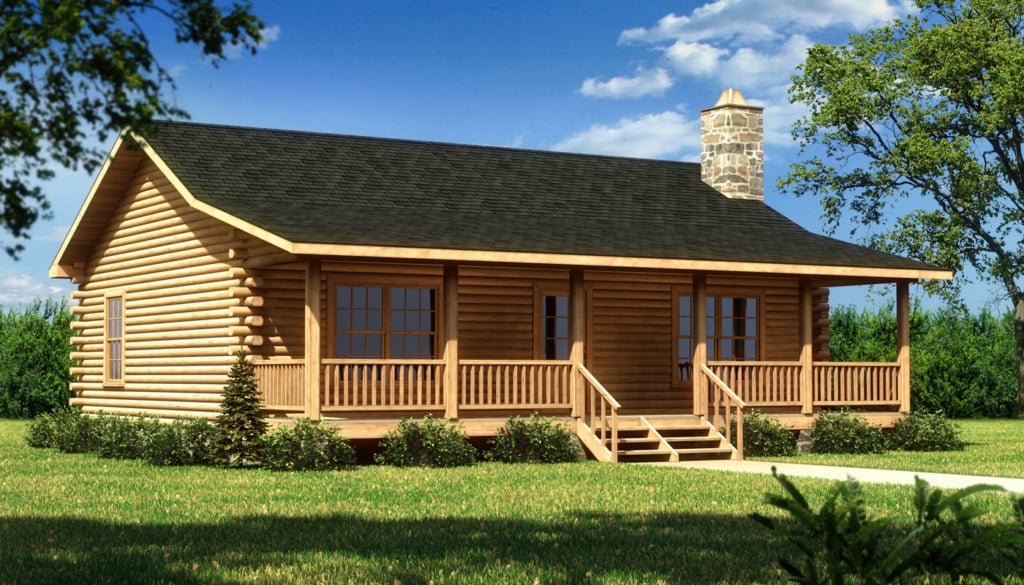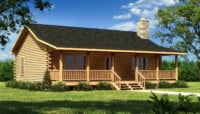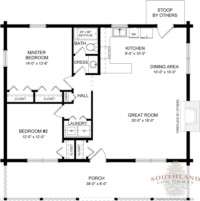Lee III 
Available in Traditional Full Log, Hybrid Timber Frame, or Cabin Series
Home Specifications
Square Feet: 1106
First Floor: 1106
Bedrooms: 2
Second Floor: 0
Bathrooms: 1
Width: 38'
Stories: 1
Depth: 36'
Request Pricing or Have a Question:
This slightly larger log cabin is perfectly suited for that vacation cabin or starter log home. This single story plan has ample space for the great room that opens to the kitchen and dining area. The two bedrooms are larger than in the Lee II, with one bathroom. The front of the house has a covered porch, perfect for admiring a wonderful view of the mountains, lake, or beach.






