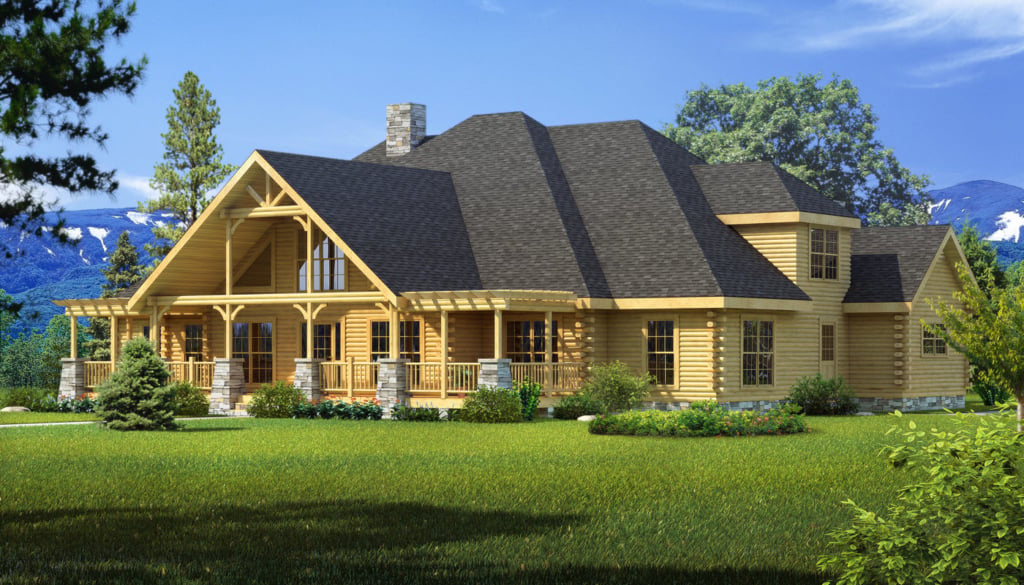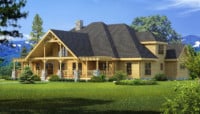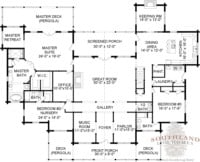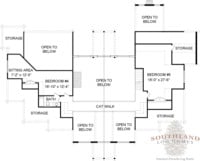Longleaf Lodge 
Available in Traditional Full Log or Hybrid Timber Frame
Home Specifications
Square Feet: 5348
First Floor: 4074
Bedrooms: 5
Second Floor: 1274
Bathrooms: 4.5
Width: 95'
Stories: 2
Depth: 75'
Request Pricing or Have a Question:
This is the crown jewel of the Arts & Crafts series of homes. From the time you walk into the vaulted foyer with the formal music room on one side and parlor on the other you know you have entered something special. When you look up you see the balcony that crosses over to connect the two upstairs bedrooms. Beyond is the vaulted greatroom with lots of glass and a huge fireplace. The kitchen has the perfect set-up for the chef in the family with a large work island with seating area. The adjoining keeping room is the perfect getaway to warm by the fire and read the morning paper. The master suite features vaulted ceilings with a one hundred square foot private retreat perfect to curl up with a good book and soak in the warm sunlight. The master bath has a large double sided shower with custom tub and dressing area. Connected to the master bedroom is the home office with access from the hallway and private access from the bedroom. There are two additional bedrooms on the main level each with their own full size bathroom. Up stairs there are two additional bedrooms with lots of extra room for storage. Outside is a large front porch with pergola on both sides covering the deck. The master has its own private pergola covered deck area with room for a hot tub or private seating area. The main back porch is screened to allow you to expand your entertaining to the outside. All this home needs is a piece of land with stellar view to enjoy.







